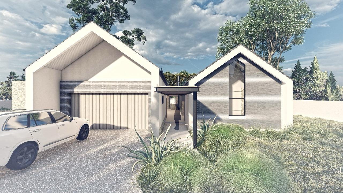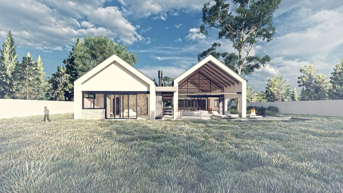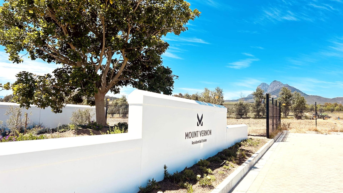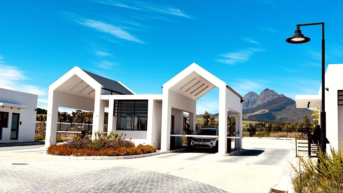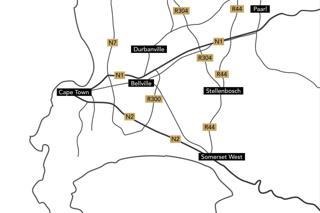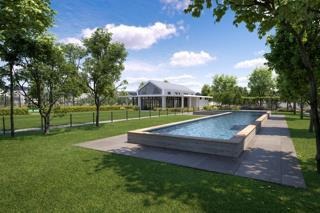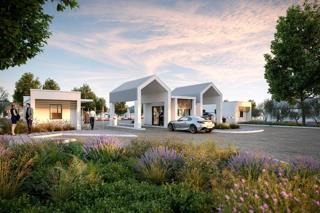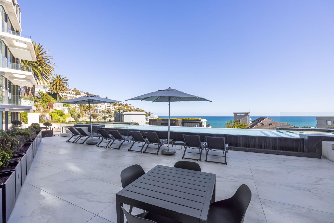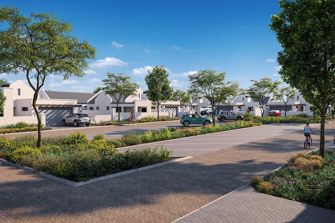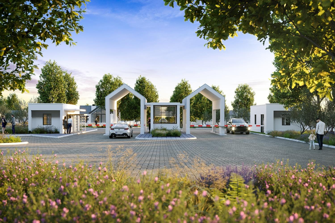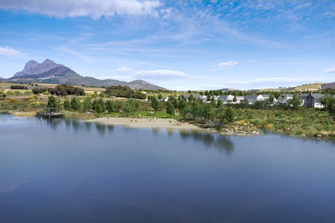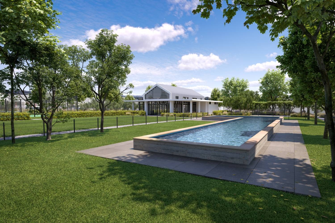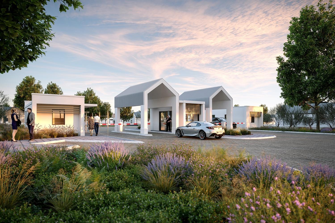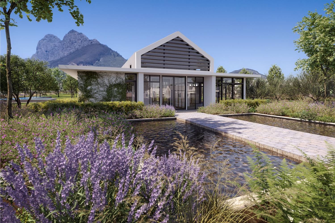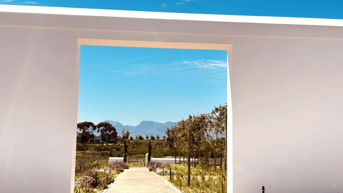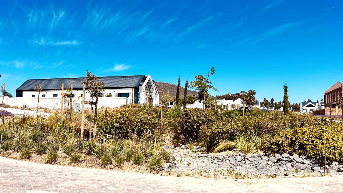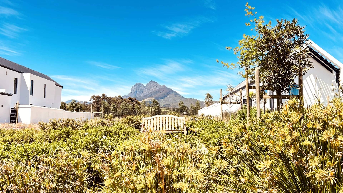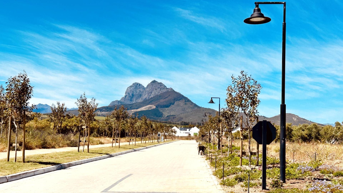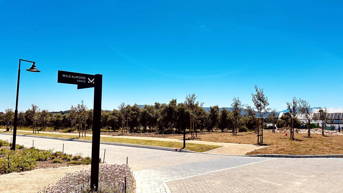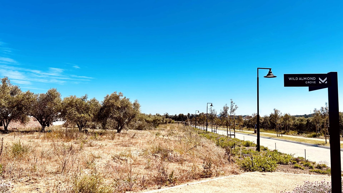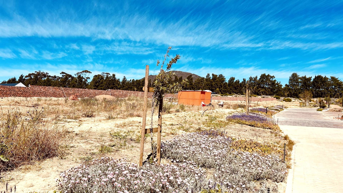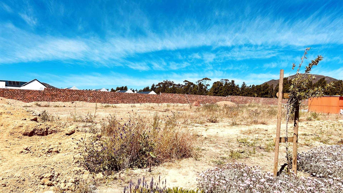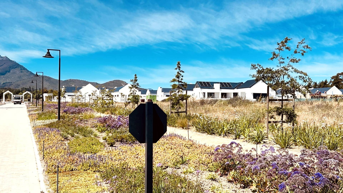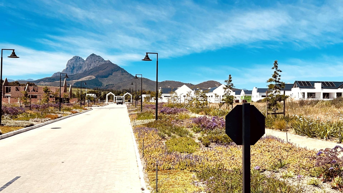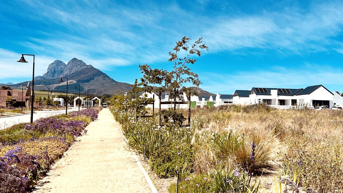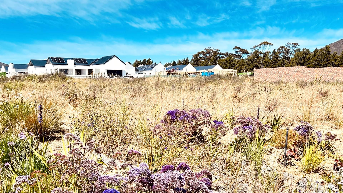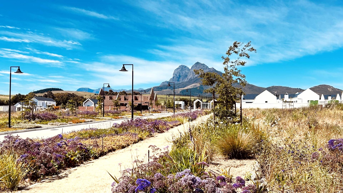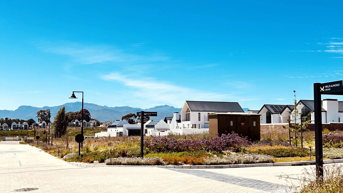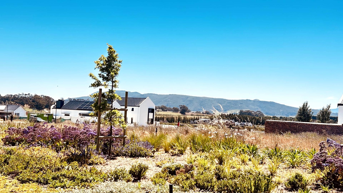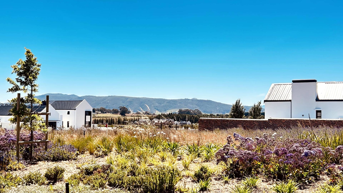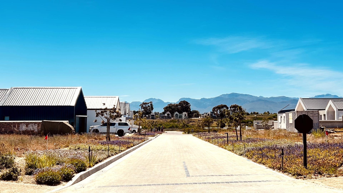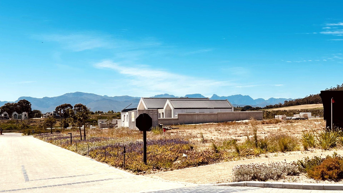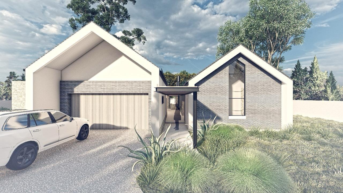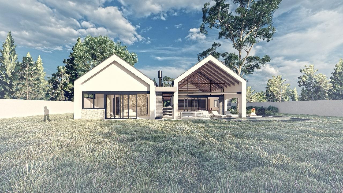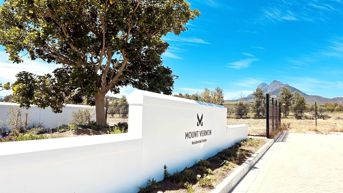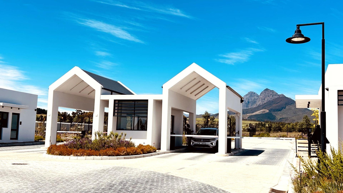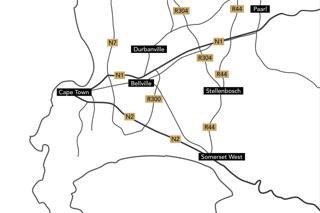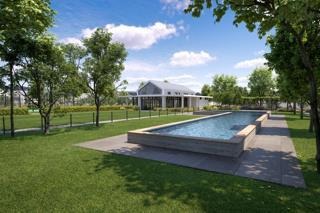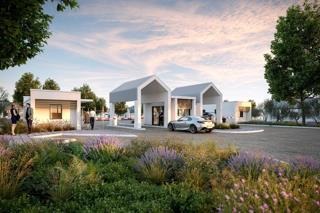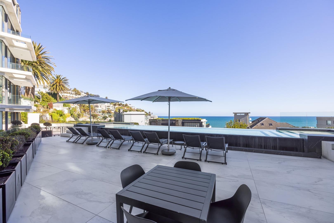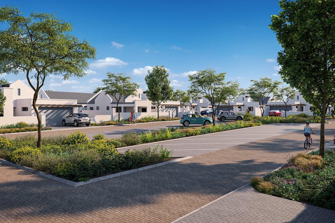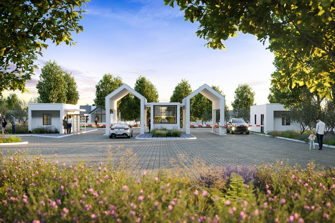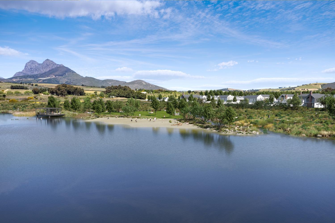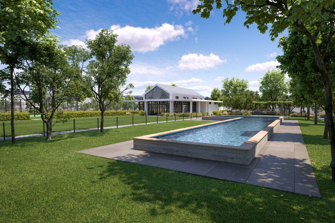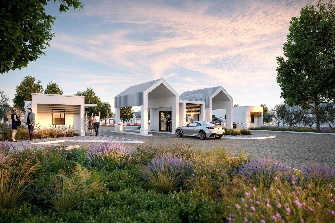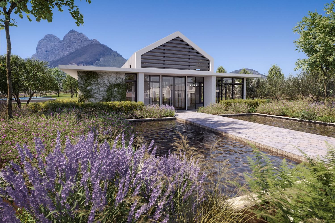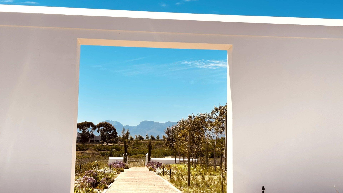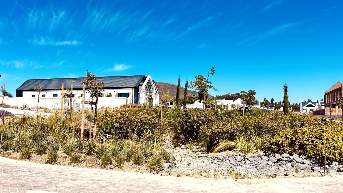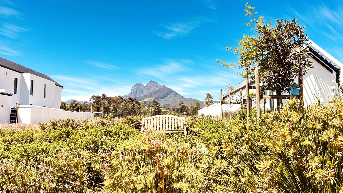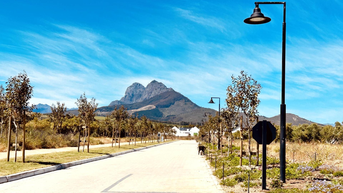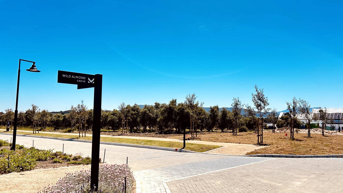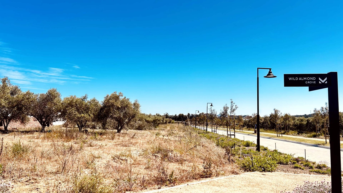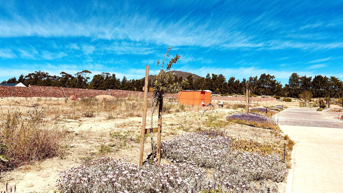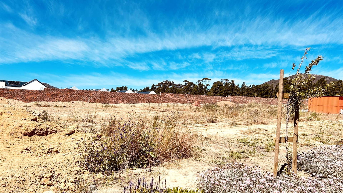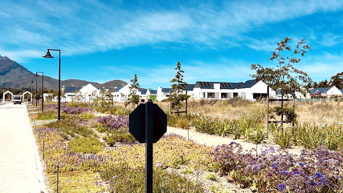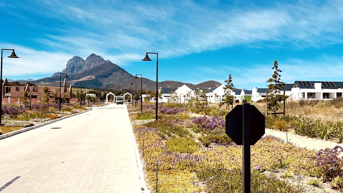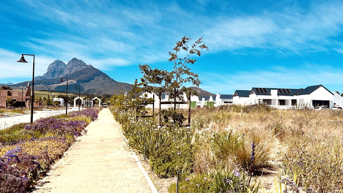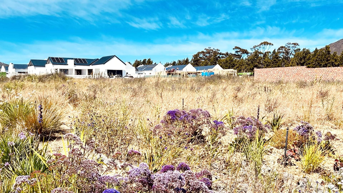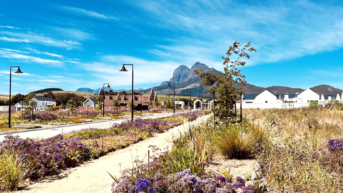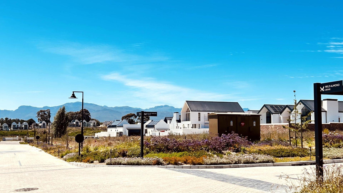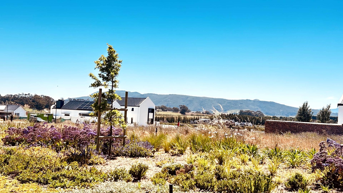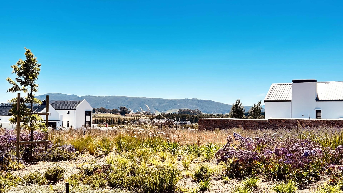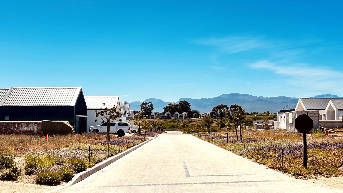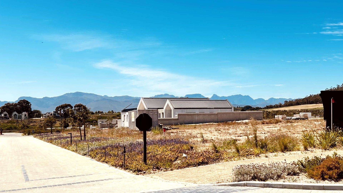- 4
- 4.5
- 2
- 400 m2
- 797.0 m2
Monthly Costs
Monthly Bond Repayment ZAR .
Calculated over years at % with no deposit. Change Assumptions
Affordability Calculator | Bond Costs Calculator | Bond Repayment Calculator | Apply for a Bond- Bond Calculator
- Affordability Calculator
- Bond Costs Calculator
- Bond Repayment Calculator
- Apply for a Bond
Bond Calculator
Affordability Calculator
Bond Costs Calculator
Bond Repayment Calculator
Contact Us

Disclaimer: The estimates contained on this webpage are provided for general information purposes and should be used as a guide only. While every effort is made to ensure the accuracy of the calculator, RE/MAX of Southern Africa cannot be held liable for any loss or damage arising directly or indirectly from the use of this calculator, including any incorrect information generated by this calculator, and/or arising pursuant to your reliance on such information.
Property description
Experience refined single-level living in the secure and sought-after Mount Vernon Residential Estate, where modern architecture and natural beauty blend seamlessly to create a peaceful and sophisticated lifestyle.
This architecturally designed single-storey residence offers a beautifully balanced layout with open-plan interiors, flowing living spaces, and premium interior design finishes that reflect exceptional quality and style. Designed for easy living and entertaining, the home connects effortlessly to outdoor spaces, creating a relaxed and inviting atmosphere.
The proposed design is provided for impression purposes and can be customised to suit your individual preferences, ensuring a truly bespoke home that reflects your lifestyle.
Key Features (Estimated 400m² Floor Area):
4 Generously sized bedrooms, each with en-suite bathrooms
Expansive open-plan living, dining, and kitchen area
Covered patio with built-in braai — ideal for relaxed entertaining
Sparkling swimming pool and landscaped garden
Double garage with direct access
High-end finishes with customisable specifications
Enjoy secure estate living with breathtaking views, beautifully maintained surroundings, and a welcoming community — all just a short drive from top schools, wine farms, and major routes.
Final building costs will be confirmed once the final design and specifications have been agreed upon.
Create your dream home in one of the Cape’s most desirable residential estates — a space that blends elegance, comfort, and architectural distinction.
Property Details
- 4 Bedrooms
- 4.5 Bathrooms
- 2 Garages
- 2 Lounges
Property Features
- Pool
- Security Post
- Garden
| Bedrooms | 4 |
| Bathrooms | 4.5 |
| Garages | 2 |
| Floor Area | 400 m2 |
| Erf Size | 797.0 m2 |
Contact the Agent

Juanita Du Plessis
Full Status Property Practitioner
