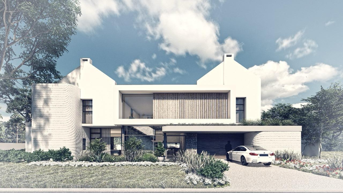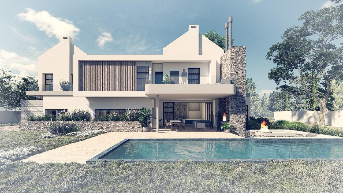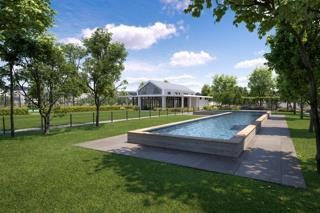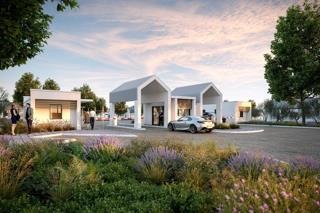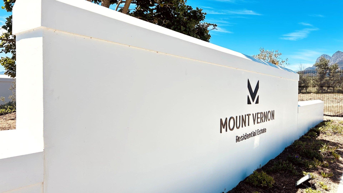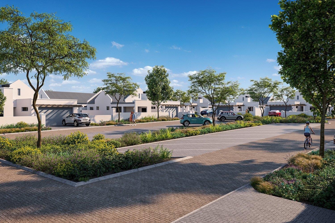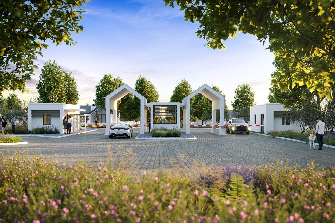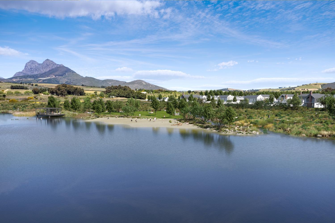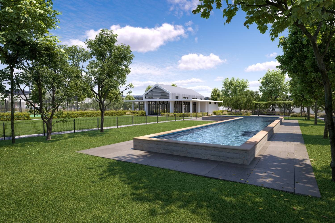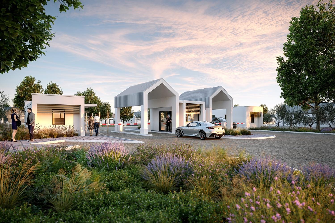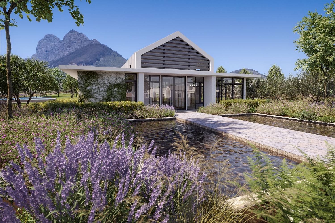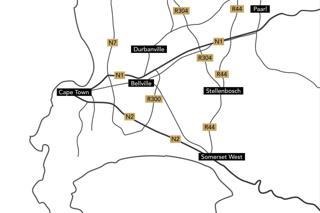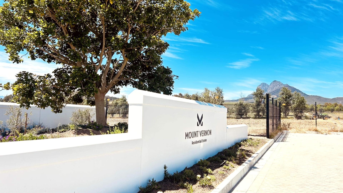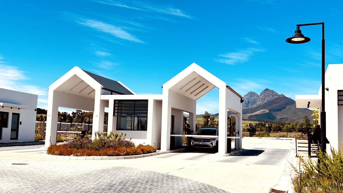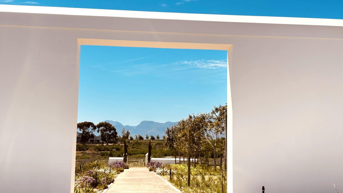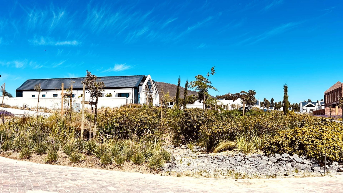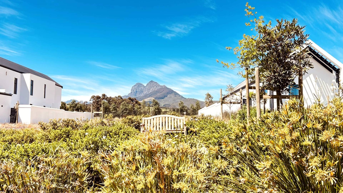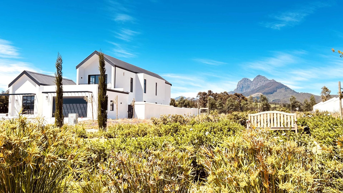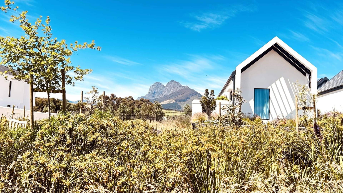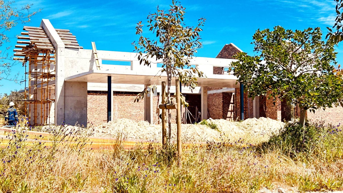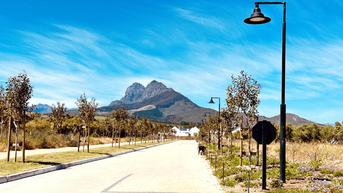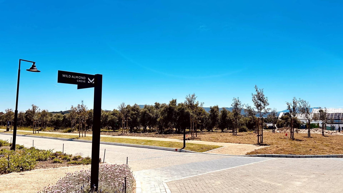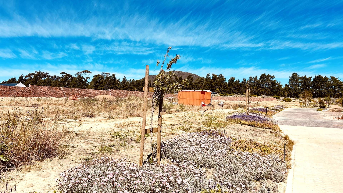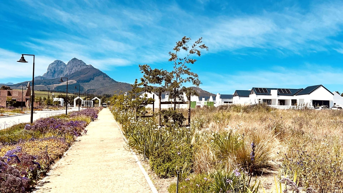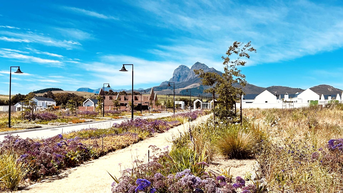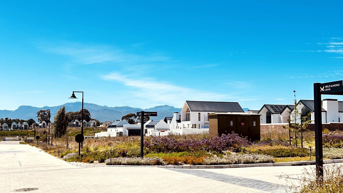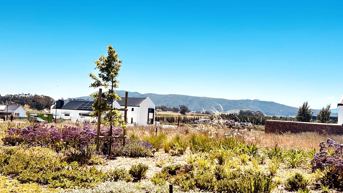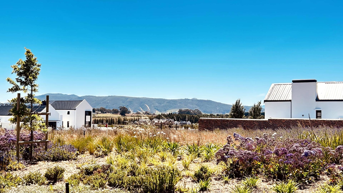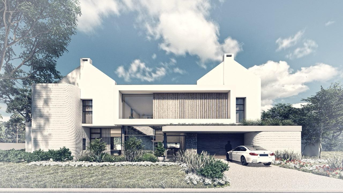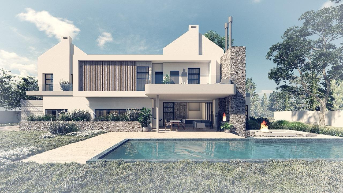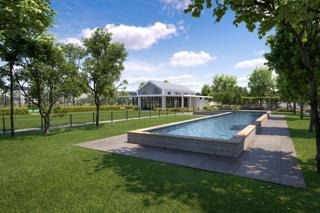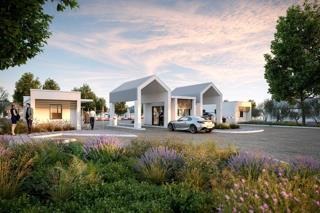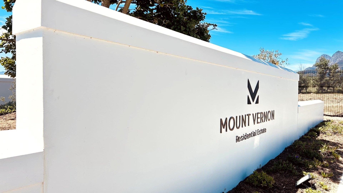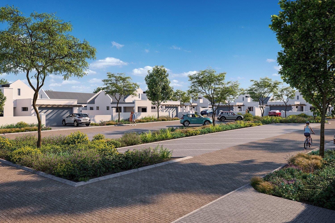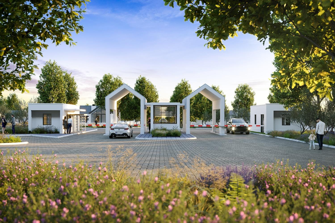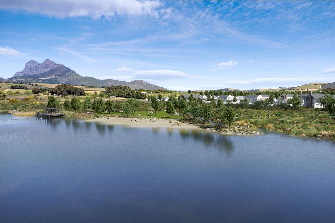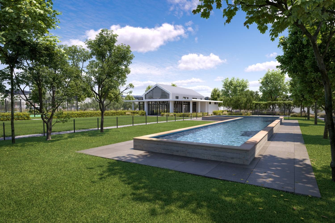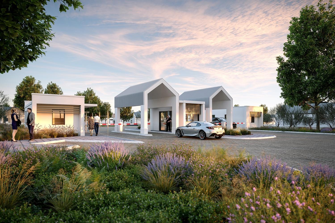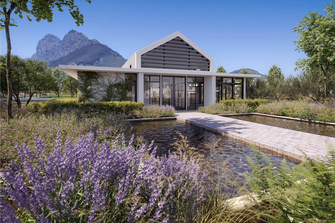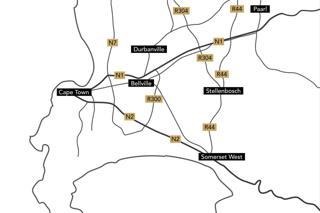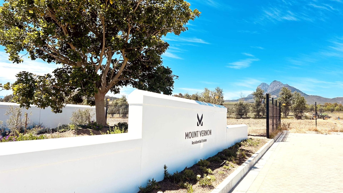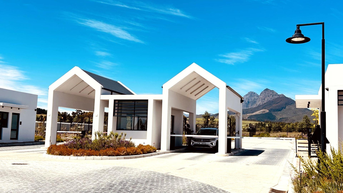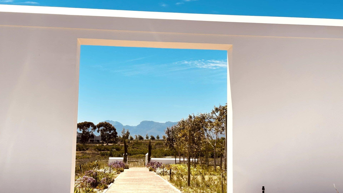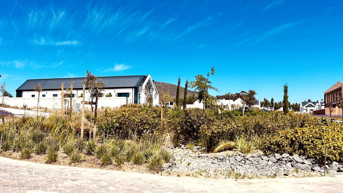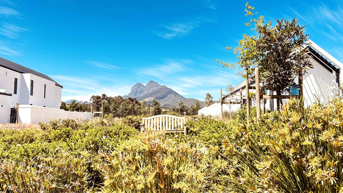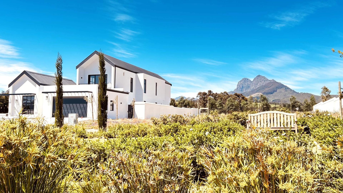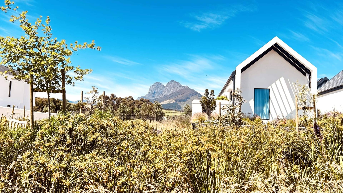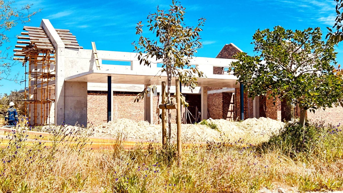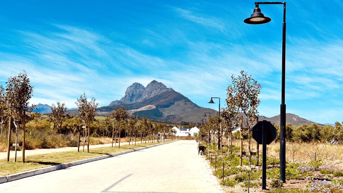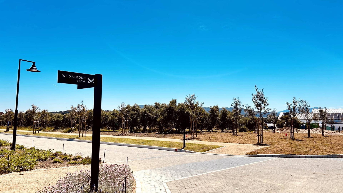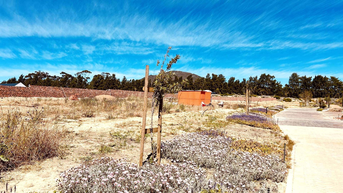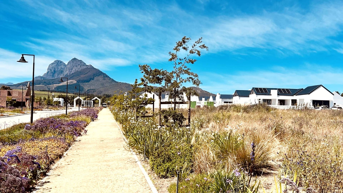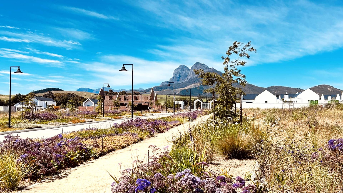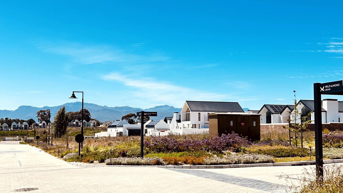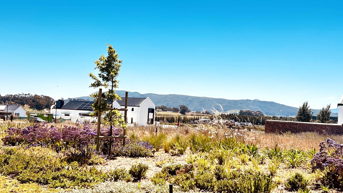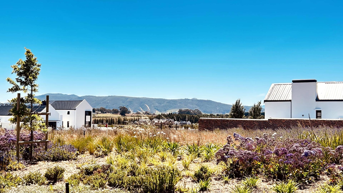- 4
- 4.5
- 2
- 450 m2
- 797.0 m2
Monthly Costs
Monthly Bond Repayment ZAR .
Calculated over years at % with no deposit. Change Assumptions
Affordability Calculator | Bond Costs Calculator | Bond Repayment Calculator | Apply for a Bond- Bond Calculator
- Affordability Calculator
- Bond Costs Calculator
- Bond Repayment Calculator
- Apply for a Bond
Bond Calculator
Affordability Calculator
Bond Costs Calculator
Bond Repayment Calculator
Contact Us

Disclaimer: The estimates contained on this webpage are provided for general information purposes and should be used as a guide only. While every effort is made to ensure the accuracy of the calculator, RE/MAX of Southern Africa cannot be held liable for any loss or damage arising directly or indirectly from the use of this calculator, including any incorrect information generated by this calculator, and/or arising pursuant to your reliance on such information.
Property description
Experience the ultimate in modern luxury living within the tranquil surrounds of Mount Vernon Residential Estate — a secure lifestyle development where architectural excellence meets natural beauty.
This brand-new, architecturally designed home showcases contemporary design with flowing open-plan spaces, clean lines, and high-quality interior design finishes throughout. Designed for effortless living and entertaining, the layout embraces light, space, and seamless indoor-outdoor integration.
The proposed design — included for impression purposes — can be tailored to meet your personalised requirements, ensuring a bespoke home that perfectly reflects your lifestyle and preferences.
Key Features (Estimated 450m² Floor Area):
4 Spacious bedrooms, each with luxurious en-suite bathrooms
Expansive open-plan living, dining, and kitchen area
Dedicated study or home office
Covered patio with built-in braai, ideal for year-round entertaining
Sparkling swimming pool overlooking landscaped gardens
Double garage with direct access
High-end finishes and customisable specifications
Enjoy the peace of mind that comes with secure estate living, surrounded by beautiful mountain views, landscaped gardens, and a strong sense of community.
Final building costs will be determined once the final design and specifications have been agreed upon.
Whether you’re seeking a modern family home or a timeless architectural statement, this opportunity allows you to create the home of your dreams — in one of the Cape’s most desirable residential estates.
Property Details
- 4 Bedrooms
- 4.5 Bathrooms
- 2 Garages
- 2 Lounges
Property Features
- Pool
- Security Post
- Garden
| Bedrooms | 4 |
| Bathrooms | 4.5 |
| Garages | 2 |
| Floor Area | 450 m2 |
| Erf Size | 797.0 m2 |
Contact the Agent

Juanita Du Plessis
Full Status Property Practitioner
