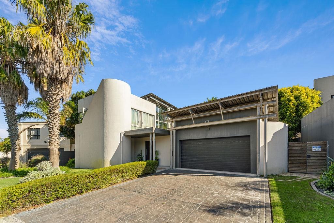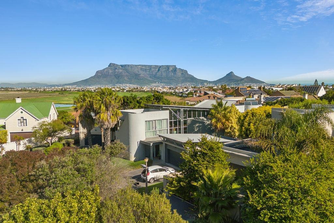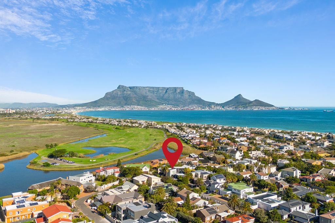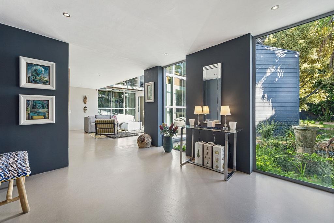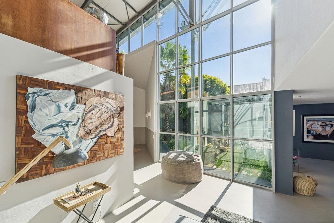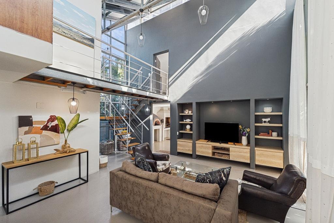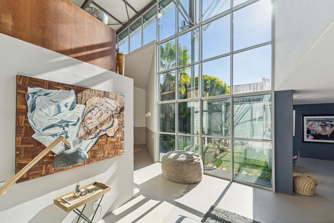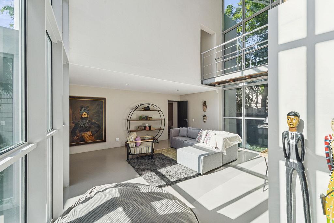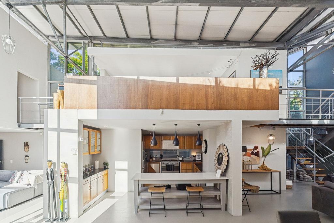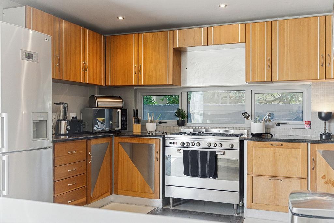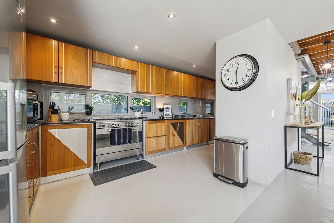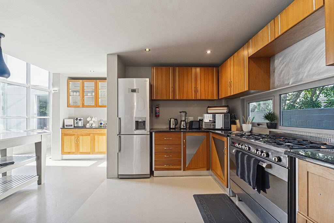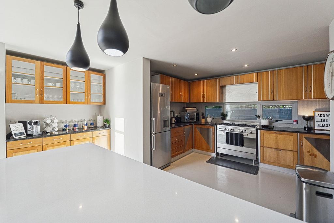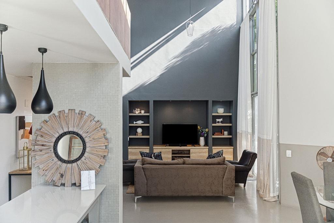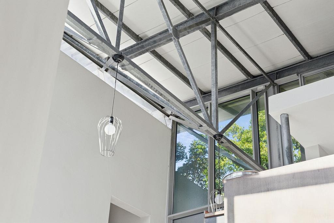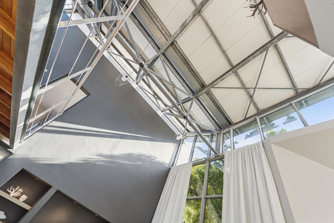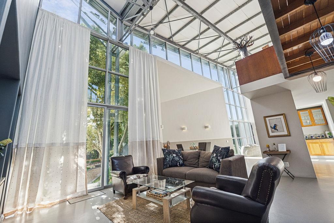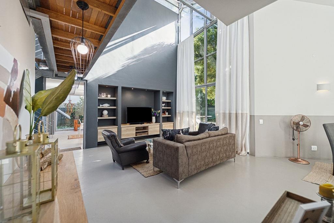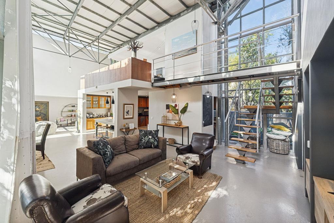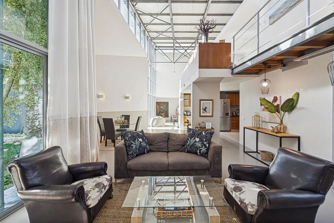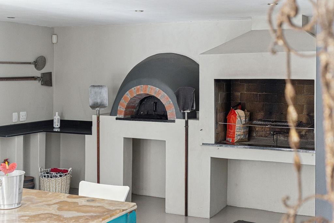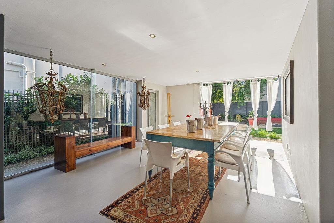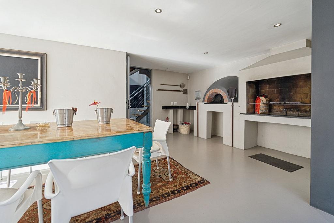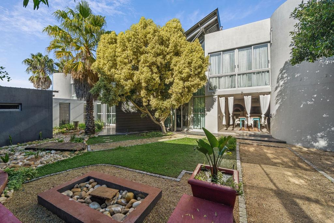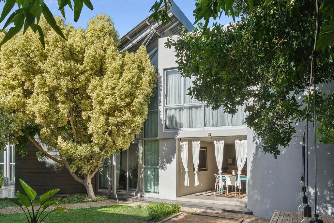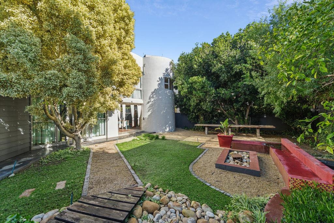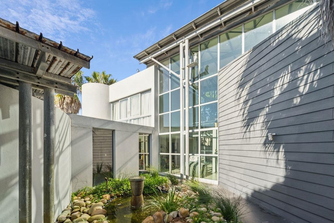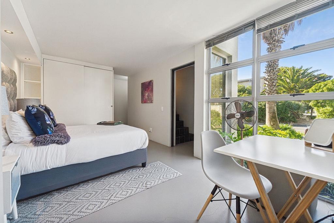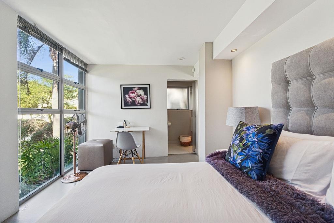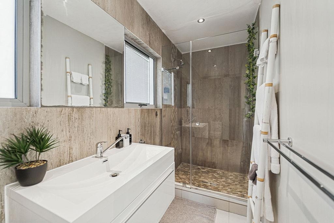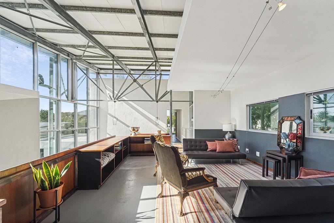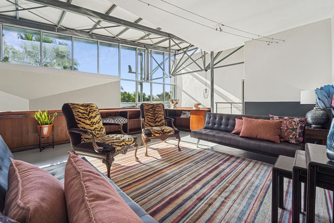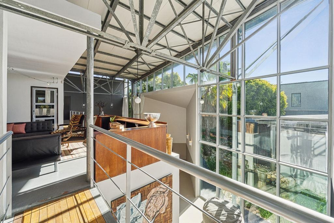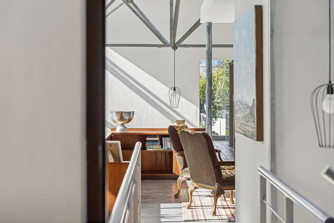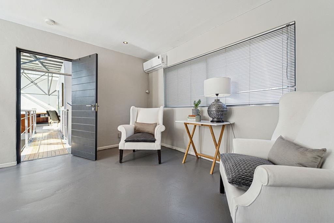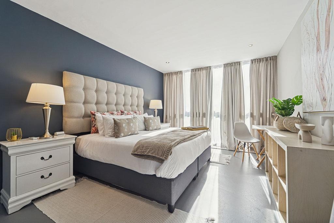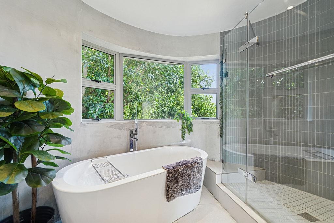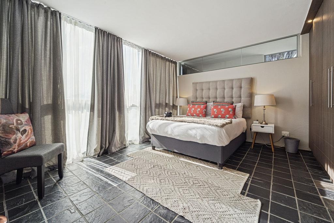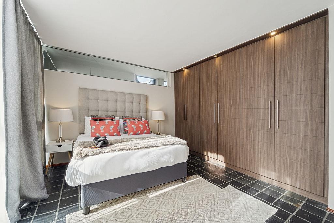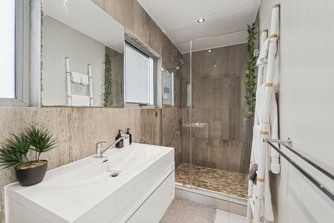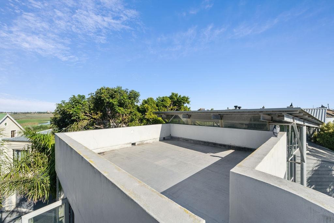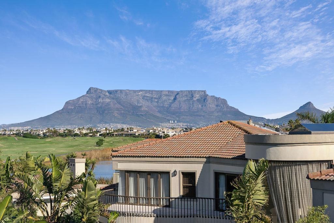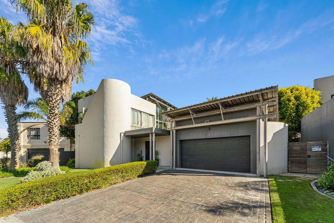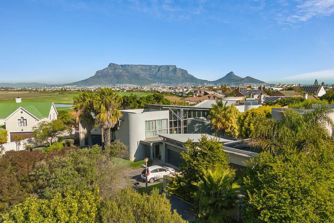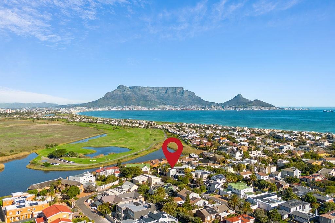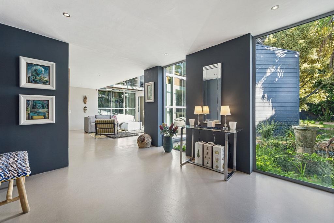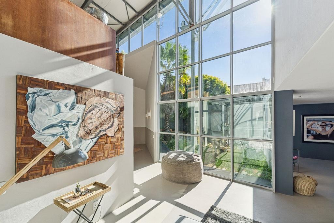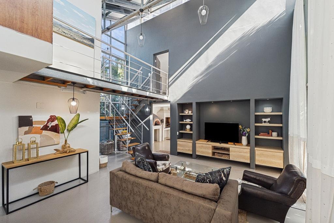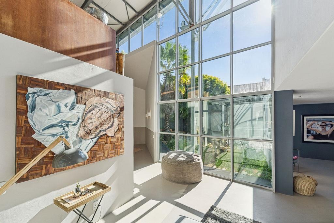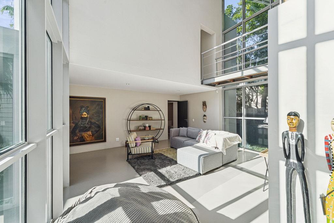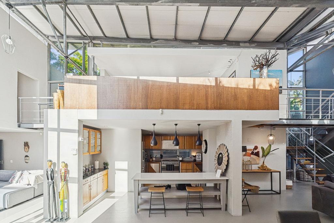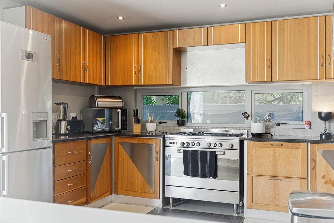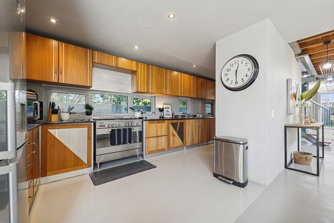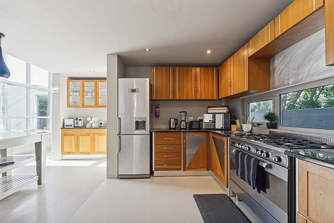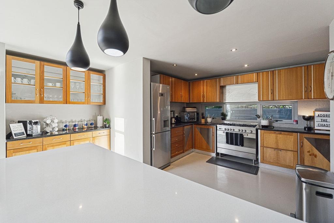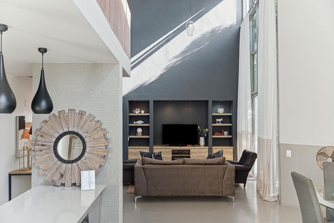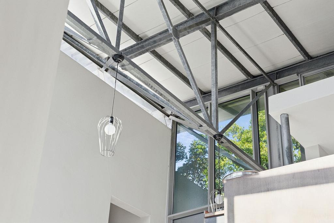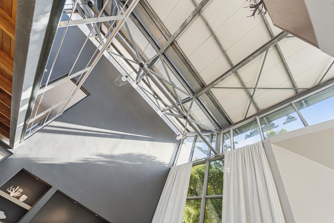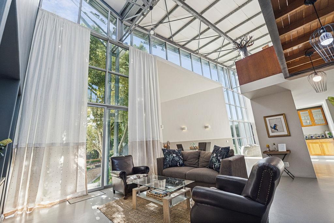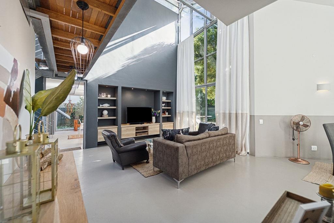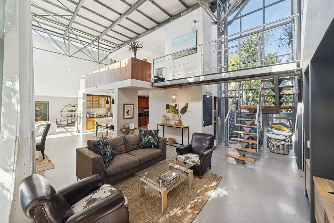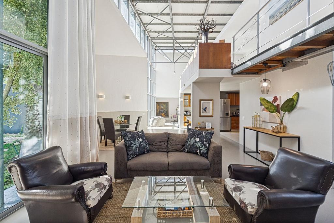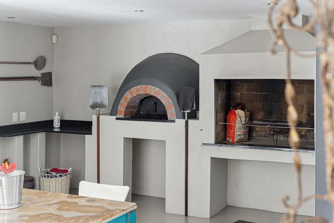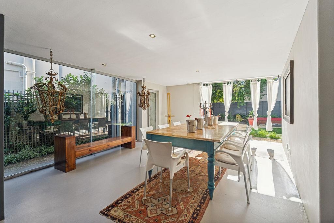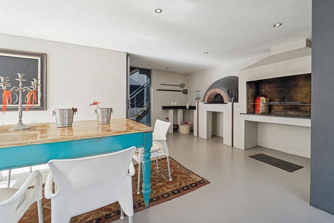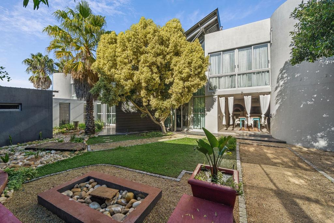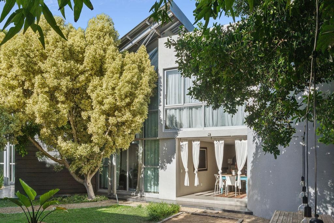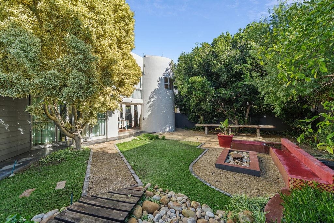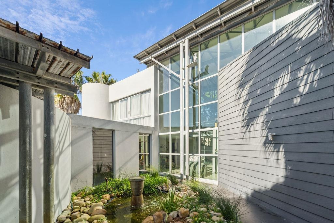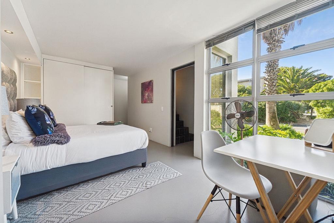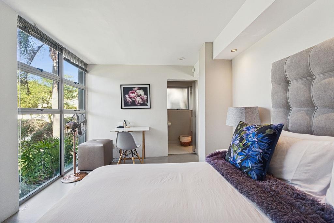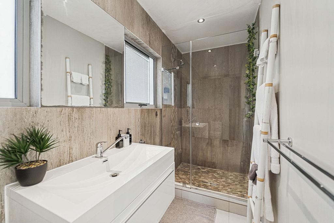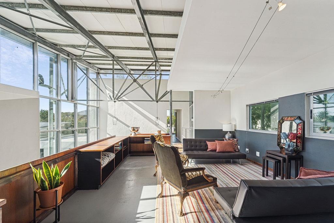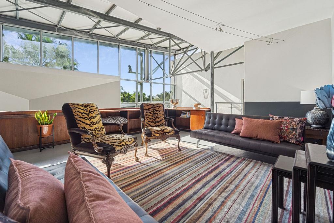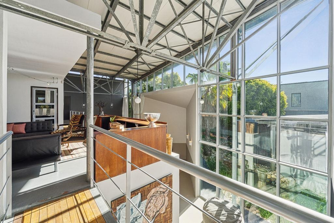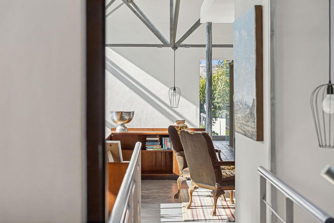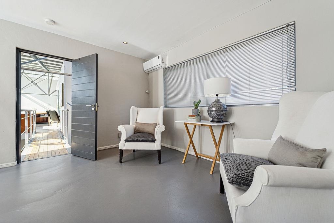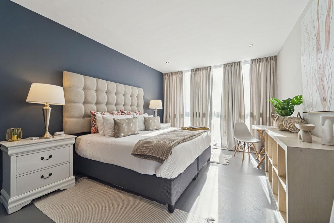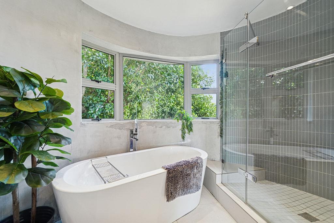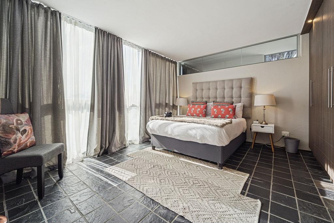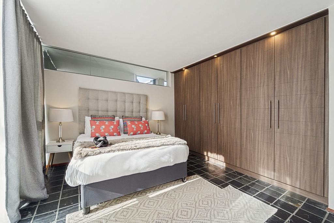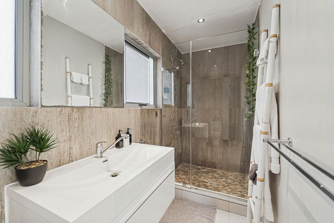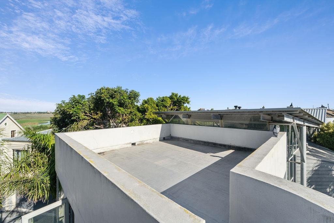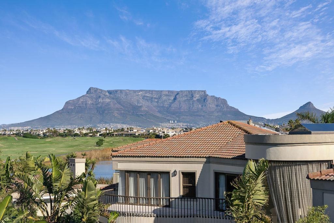- 3
- 3.5
- 2
- 342 m2
- 704 m2
Monthly Costs
Monthly Bond Repayment ZAR .
Calculated over years at % with no deposit. Change Assumptions
Affordability Calculator | Bond Costs Calculator | Bond Repayment Calculator | Apply for a Bond- Bond Calculator
- Affordability Calculator
- Bond Costs Calculator
- Bond Repayment Calculator
- Apply for a Bond
Bond Calculator
Affordability Calculator
Bond Costs Calculator
Bond Repayment Calculator
Contact Us

Disclaimer: The estimates contained on this webpage are provided for general information purposes and should be used as a guide only. While every effort is made to ensure the accuracy of the calculator, RE/MAX of Southern Africa cannot be held liable for any loss or damage arising directly or indirectly from the use of this calculator, including any incorrect information generated by this calculator, and/or arising pursuant to your reliance on such information.
Mun. Rates & Taxes: ZAR 2940000.00
Property description
The ultimate Industrial Style, double volume home, where every detail has been carefully considered by Architect, Ora Joubert. Upon entering this pristine home, one's focus is immediately drawn to the large windows which welcome in the lush garden with a water feature, as well as the artistic framework of the internal structure. The spaces are large and accommodate lavish furniture, and the entire home is utilised practically. With overhead bridged walkways connecting the upstairs areas, the feeling of space is enhanced throughout. Extras in this home include an open flow indoor/outdoor reception, complete with a Pizza Oven and a wood-burning Barbecue. My favourite feature is the 792-bottle wine cellar, complete with its cold room air-con. The double garage is well lit and offers a large storage room.
The garden is beautifully situated among lush, wooded trees and is very much wind-protected. The owners utilise this space beautifully with an extra-long Balau Wood table underneath shady trees, in which lamps hang for an evening ambience. There is even a Boules patch! There is space to build a pool. Added extras to the outdoor nuance are two rooftop decks with exquisite views of Table Mountain and the golf course.
What the home comprises:
Downstairs:
- Entrance Foyer
- Informal Lounge
- Dining Room
- Kitchen with ample cupboards
- Formal Double Volume Lounge
- Large Reception area with Pizza Oven and wood Barbecue
- Guest Room, en suite
- Guest Loo
- Wine Cellar with custom cooling unit, taking 792 bottles
1st Floor:
- Main Bedroom en suite
- 2nd Bedroom en suite
- Large open flow Study/TV Lounge
2nd Floor
- 2 x View Decks
Extras Include:
- Well Point is registered with the COCT
- Boule Court
- Garden Irrigation
- Fire Pit
- Wendy House
- Solar Geyser and circulation pump
- Double Garage
- Built-in Cupboards in the garage
- Extra Storeroom off Garage
- Approved plans to build a Flatlet above the Garage
- Alarm System
- 5.2m 'al fresco' Dining Table in garden made from Balau Wood.
Property Details
- 3 Bedrooms
- 3.5 Bathrooms
- 2 Garages
- 3 Ensuite
- 3 Lounges
- 2 Dining Area
Property Features
- Study
- Deck
- Golf Course
- Storage
- Aircon
- Pets Allowed
- Access Gate
- Alarm
- Scenic View
- Sea View
- Kitchen
- Built In Braai
- Guest Toilet
- Entrance Hall
- Garden
- Family TV Room
Video
| Bedrooms | 3 |
| Bathrooms | 3.5 |
| Garages | 2 |
| Floor Area | 342 m2 |
| Erf Size | 704 m2 |
