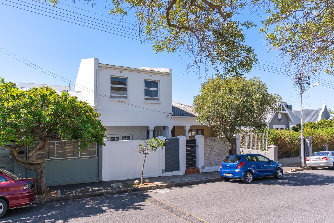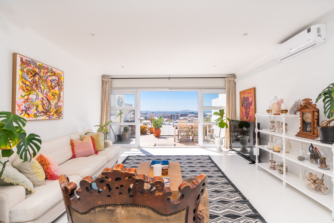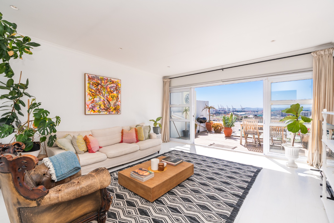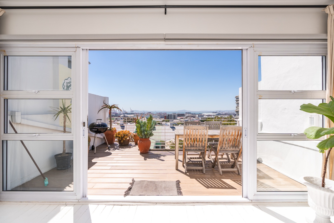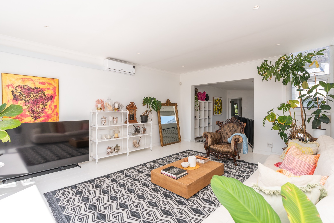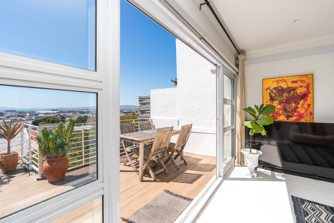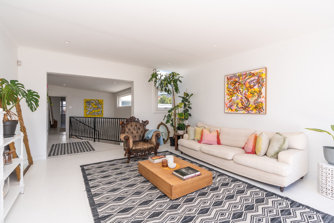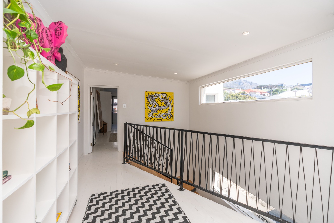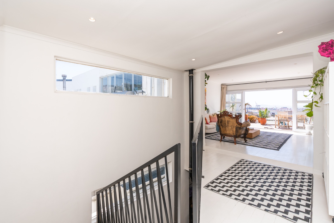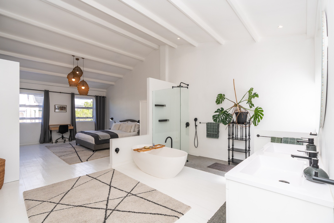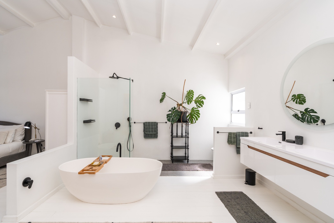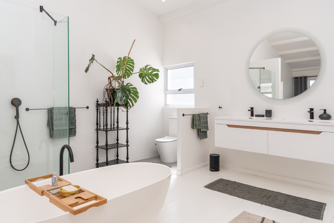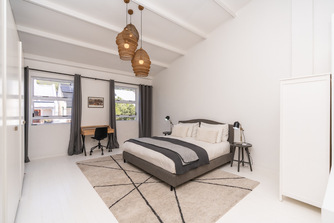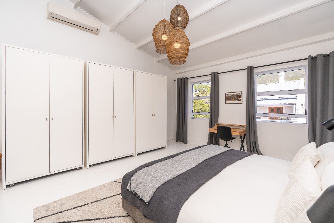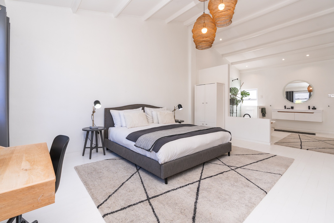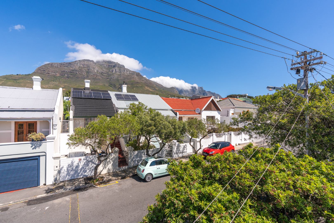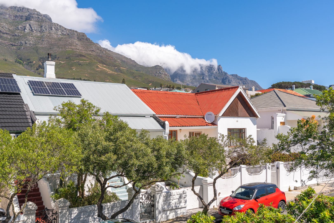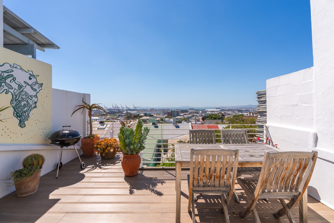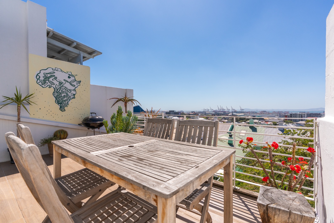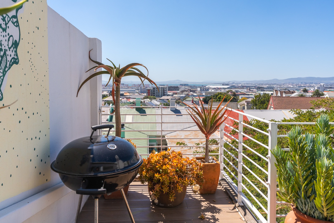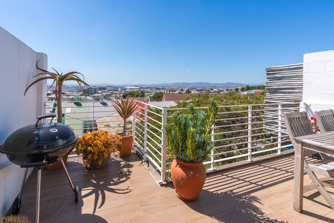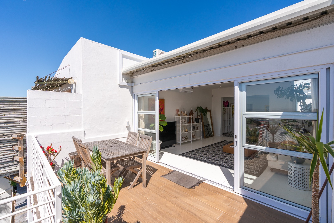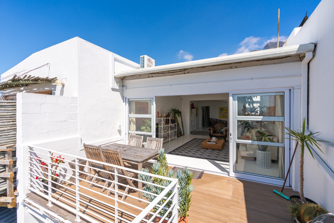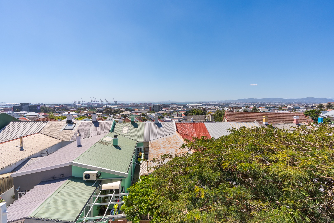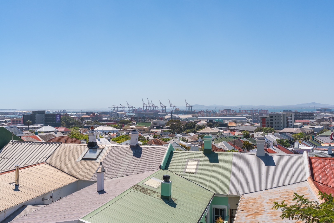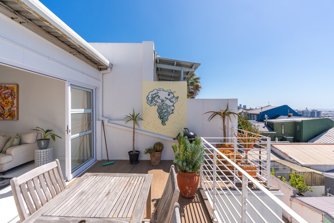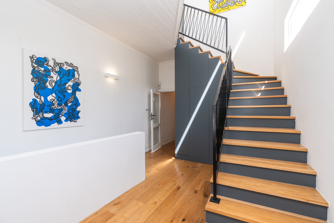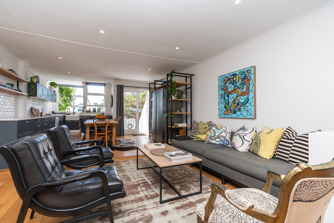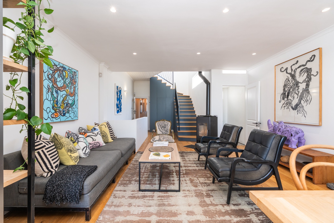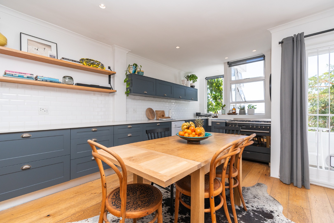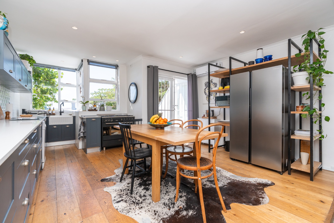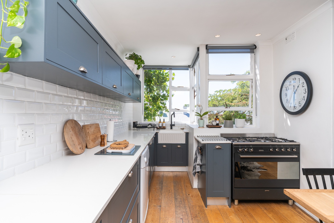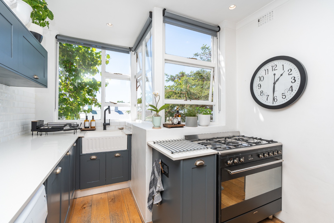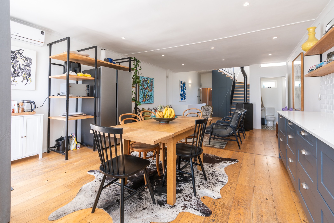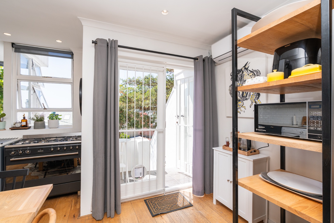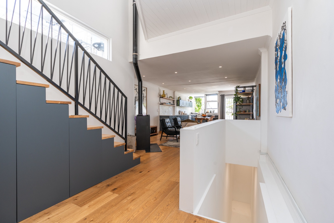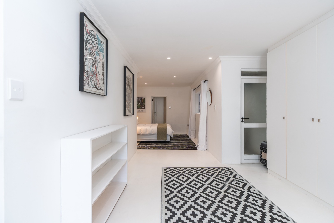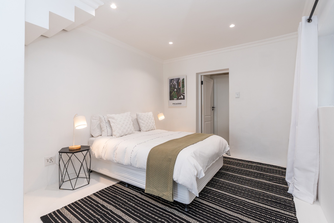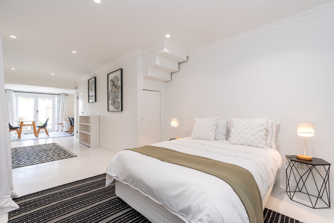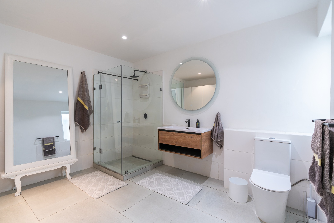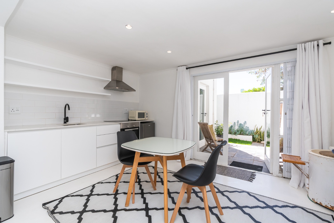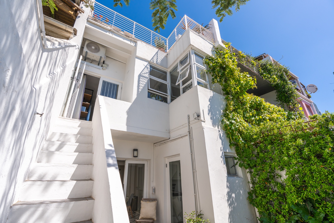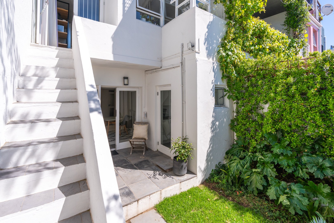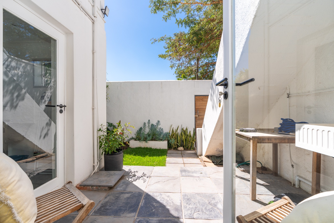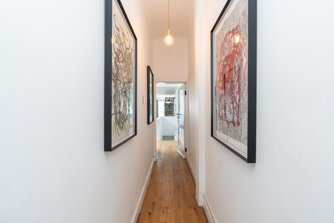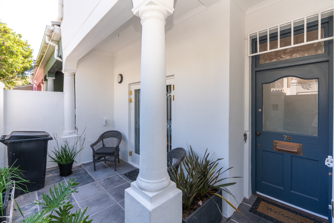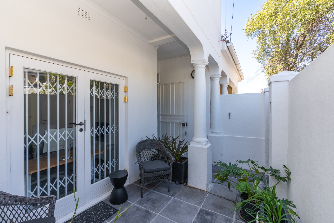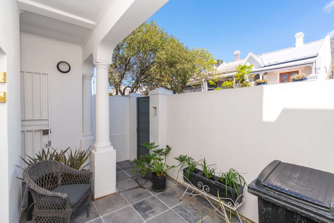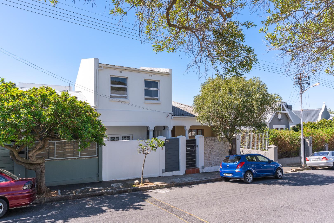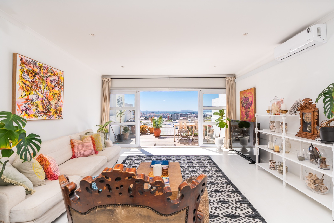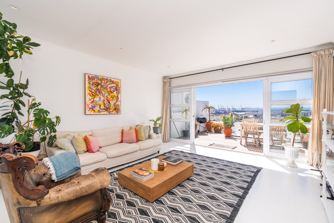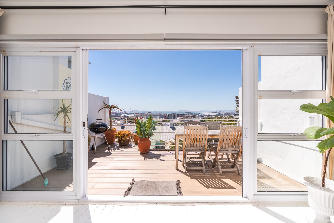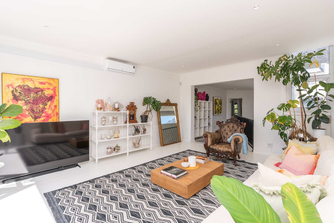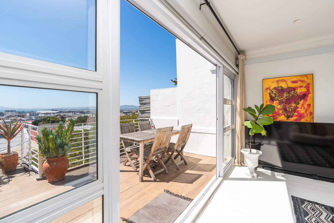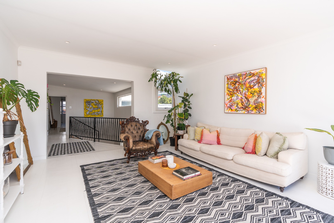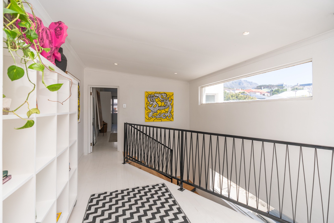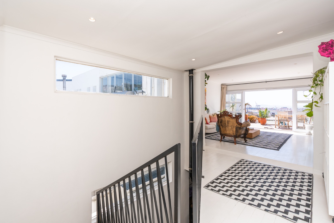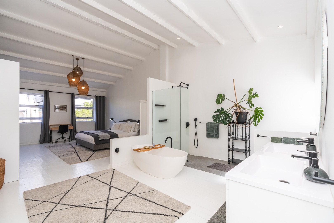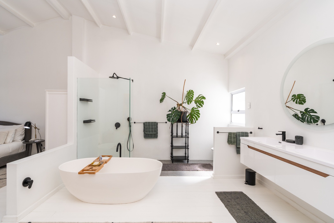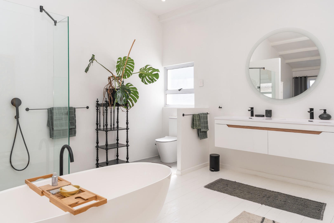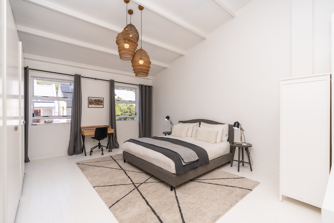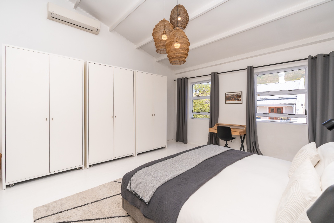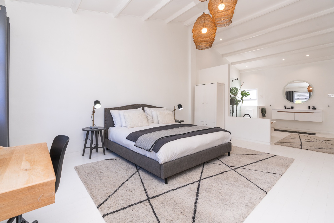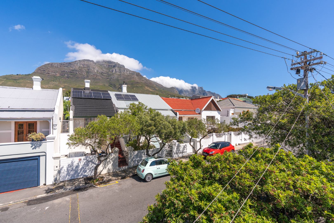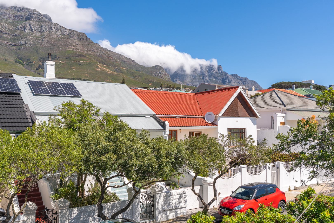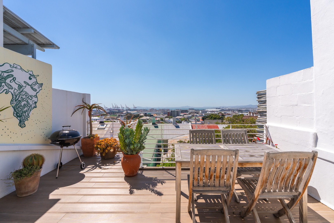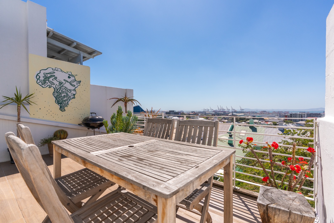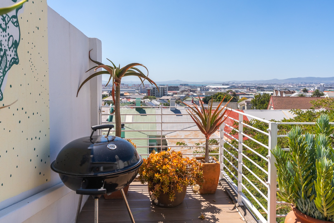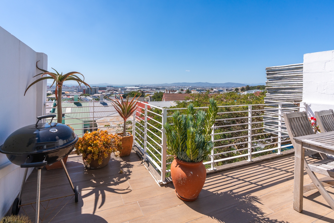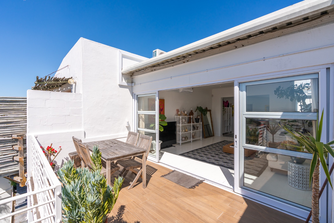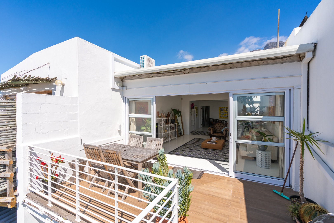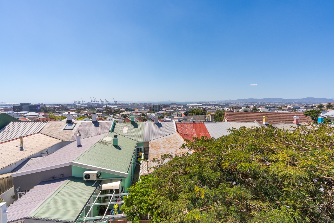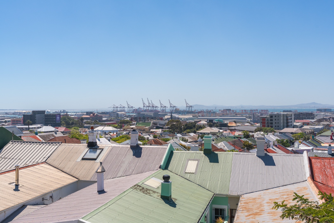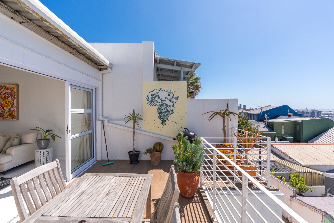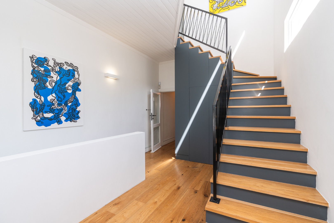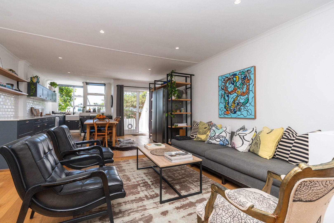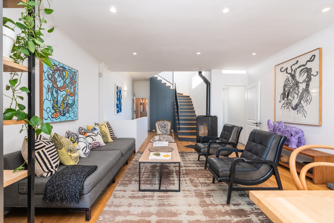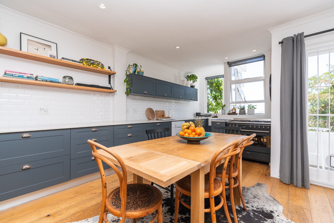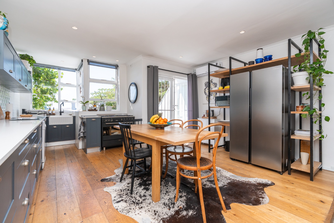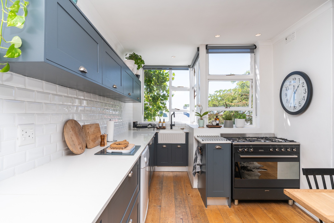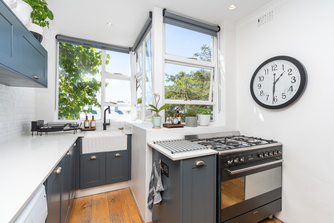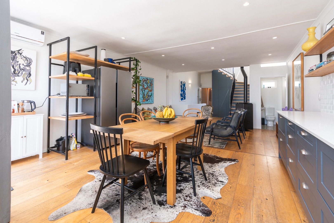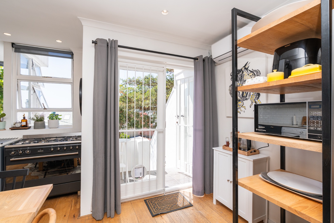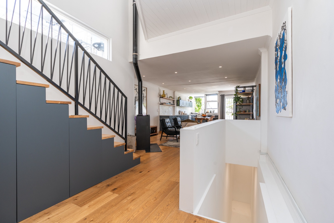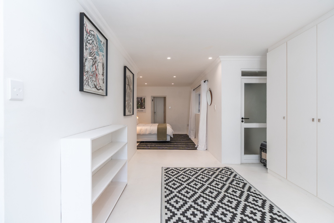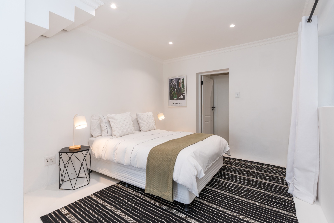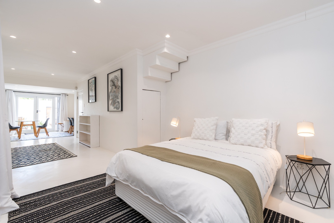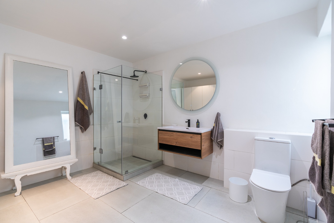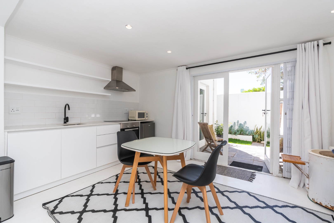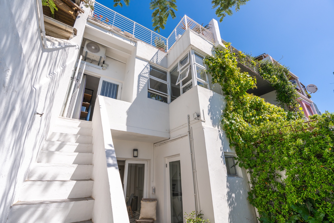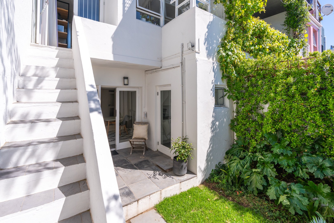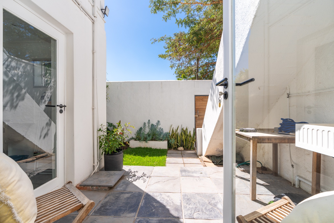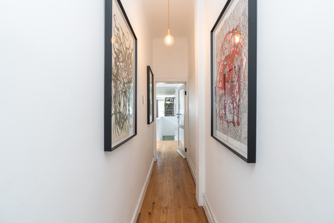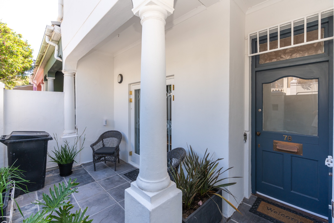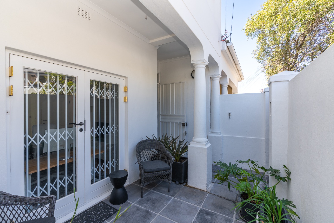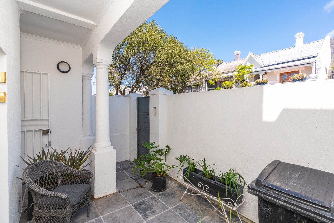- 3
- 3.5
- 198 m2
- 139.0 m2
Monthly Costs
Monthly Bond Repayment ZAR .
Calculated over years at % with no deposit. Change Assumptions
Affordability Calculator | Bond Costs Calculator | Bond Repayment Calculator | Apply for a Bond- Bond Calculator
- Affordability Calculator
- Bond Costs Calculator
- Bond Repayment Calculator
- Apply for a Bond
Bond Calculator
Affordability Calculator
Bond Costs Calculator
Bond Repayment Calculator
Contact Us

Disclaimer: The estimates contained on this webpage are provided for general information purposes and should be used as a guide only. While every effort is made to ensure the accuracy of the calculator, RE/MAX of Southern Africa cannot be held liable for any loss or damage arising directly or indirectly from the use of this calculator, including any incorrect information generated by this calculator, and/or arising pursuant to your reliance on such information.
Mun. Rates & Taxes: ZAR 6200.00
Property description
Welcome to this beautifully presented home on the ever-popular Chamberlain Street in Upper Woodstock. Offering exceptional flexibility and modern finishes, this property features three spacious en-suite bedrooms, each on its own level — perfect for those seeking both privacy and easy connection to shared living spaces.
At the heart of the home is a stylish open-plan kitchen, a warm and inviting lounge with a modern fireplace, and a convenient guest loo — ideal for relaxed living and entertaining alike.
On the upper level, the main bedroom suite is a true retreat, featuring a contemporary full bathroom, a pyjama lounge, and a private balcony with north-facing harbour views — perfect for enjoying a sundowner or your morning coffee with a view.
The mid-level offers another spacious en-suite bedroom with its own modern kitchenette and access to a private courtyard — ideal for extended family, guests, or even a work-from-home setup.
On the lower level, you’ll find the third en-suite bedroom alongside its own kitchen and dining area, a separate laundry room, and a sunny patch of grass for you to enjoy the outdoors and connects effortlessly to the main kitchen — bringing light and life into the home.
This home is ideal for a family with teens, a multi-generational household, or professionals looking to co-own or live independently while sharing common spaces.
Additional Features:
Fibre-ready
Fully alarmed
Air conditioner x 3
Street parking available
Easy walking distance to local favourites like Salisburys for top-tier coffee and pastries
This is a rare opportunity to own a stylish, flexible and well-located home in one of Cape Town’s most dynamic suburbs — combining charm, privacy, and modern living in one outstanding package.
Furthermore, a brilliant investment, should you wish to capitalise on the ever-popular demand for Airbnb!
This is a GEM for those wanting to invest in Cape Town.
Property Details
- 3 Bedrooms
- 3.5 Bathrooms
- 4 Lounges
Property Features
- Garden
| Bedrooms | 3 |
| Bathrooms | 3.5 |
| Floor Area | 198 m2 |
| Erf Size | 139.0 m2 |
