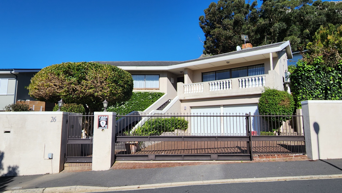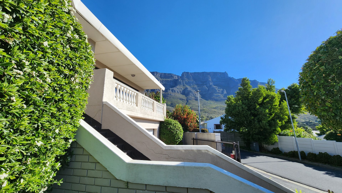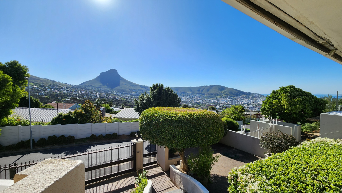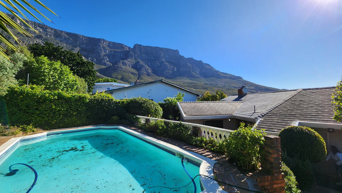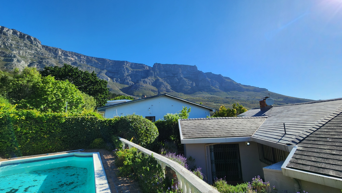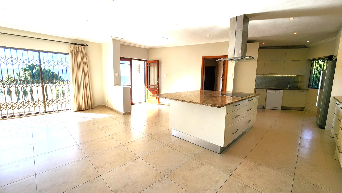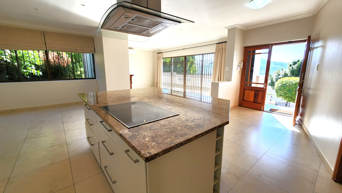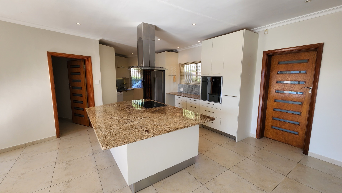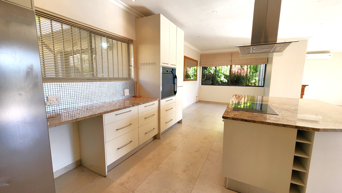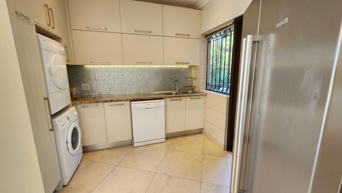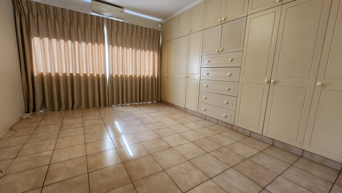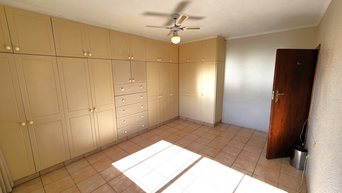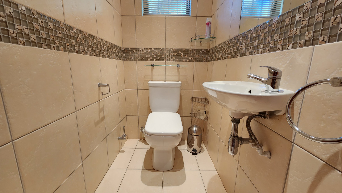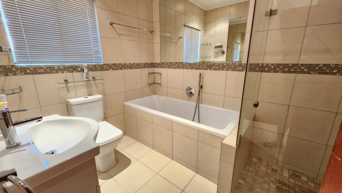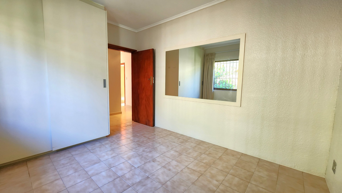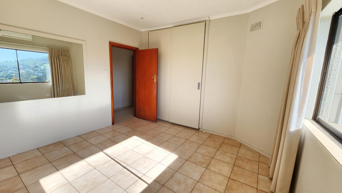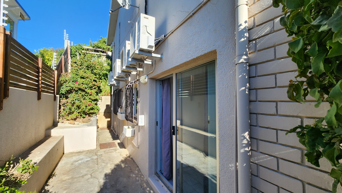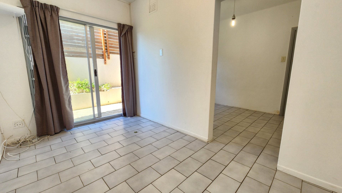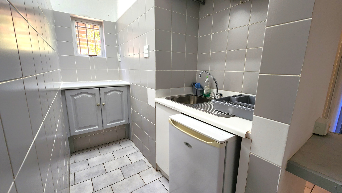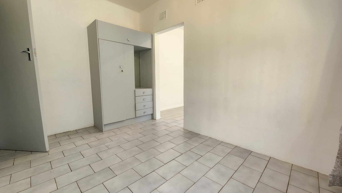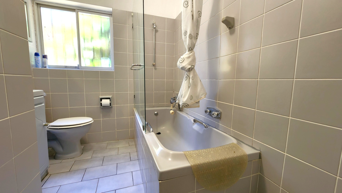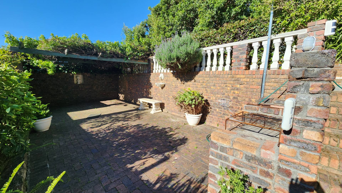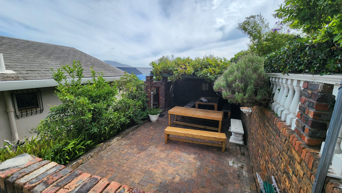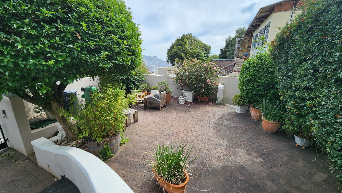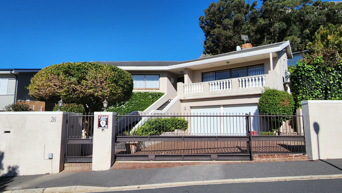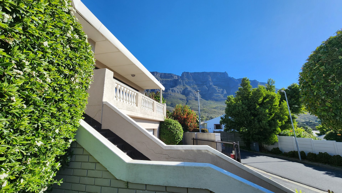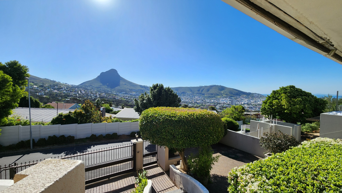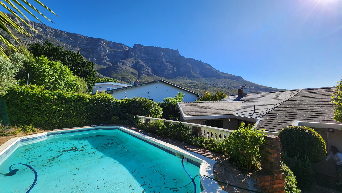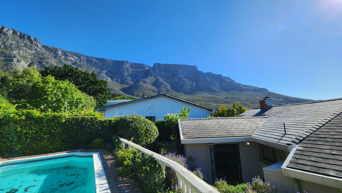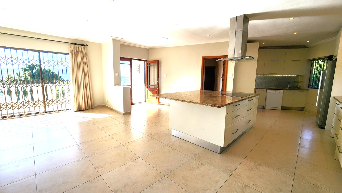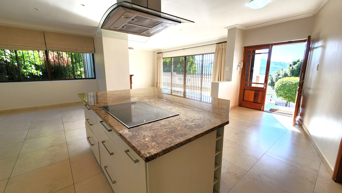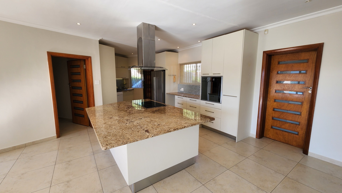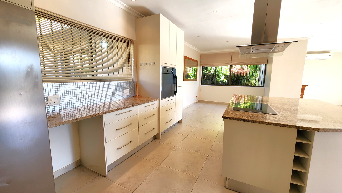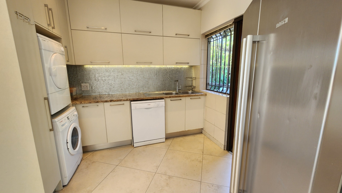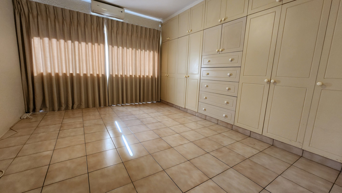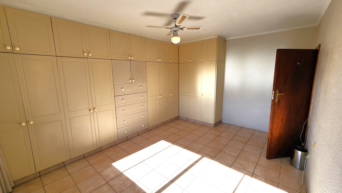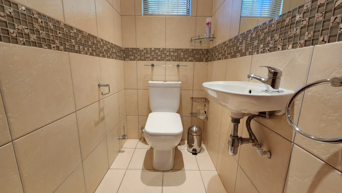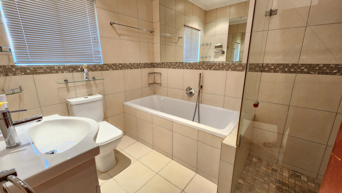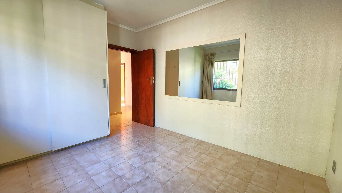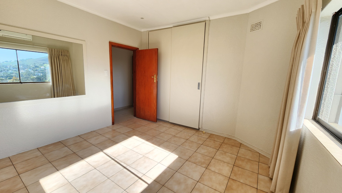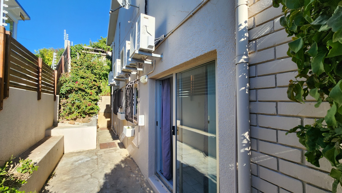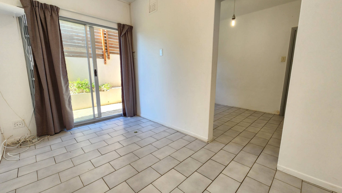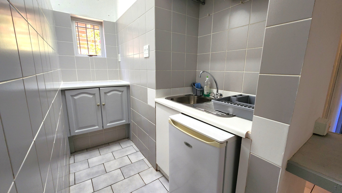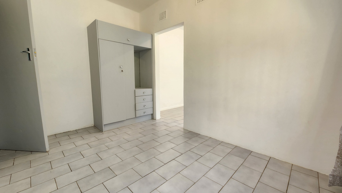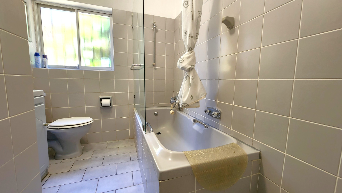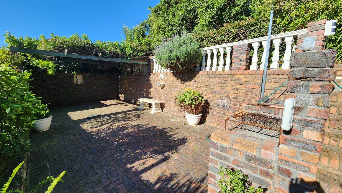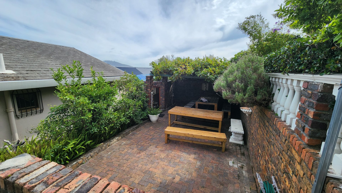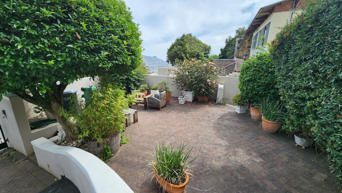- 3
- 1.5
- 2
- 170 m2
- 690.0 m2
Monthly Costs
Monthly Bond Repayment ZAR .
Calculated over years at % with no deposit. Change Assumptions
Affordability Calculator | Bond Costs Calculator | Bond Repayment Calculator | Apply for a Bond- Bond Calculator
- Affordability Calculator
- Bond Costs Calculator
- Bond Repayment Calculator
- Apply for a Bond
Bond Calculator
Affordability Calculator
Bond Costs Calculator
Bond Repayment Calculator
Contact Us

Disclaimer: The estimates contained on this webpage are provided for general information purposes and should be used as a guide only. While every effort is made to ensure the accuracy of the calculator, RE/MAX of Southern Africa cannot be held liable for any loss or damage arising directly or indirectly from the use of this calculator, including any incorrect information generated by this calculator, and/or arising pursuant to your reliance on such information.
Mun. Rates & Taxes: ZAR 4094.00
Property description
VREDEHOEK 1950s GEM
Endless potential with iconic Table Mountain views
Set in sought-after Vredehoek, this north-west facing home is filled with natural light and offers captivating views of the City Bowl and Table Mountain.
The single-level layout includes three bedrooms, a full bathroom, and a convenient guest loo. A generously sized open-plan layout seamlessly combining the living, dining, and kitchen areas. Just off the main living space, a study nook is thoughtfully tucked away to the side for added privacy.
A separate studio with its own private entrance. The studio includes a kitchenette, a small lounge area, a bathroom, and a single bedroom, making it perfect for guests or as a work-from-home space.
Outside, a spacious, classic-style swimming pool perfectly frames the scenic backdrop of Table Mountain. The property also offers a double garage and ample off-street parking.
While the home is filled with original charm, it will benefit from some updates, including pool relining, general maintenance, and upgraded security.
Whether you're drawn to its 1950s character or inspired to modernise, this is a solid home with exciting scope to create something truly special in a fantastic neighbourhood.
Property Details
- 3 Bedrooms
- 1.5 Bathrooms
- 2 Garages
- 1 Lounges
- 1 Dining Area
Property Features
- Study
- Balcony
- Pool
- Aircon
- Pets Allowed
- Alarm
- Kitchen
- Guest Toilet
- Garden
| Bedrooms | 3 |
| Bathrooms | 1.5 |
| Garages | 2 |
| Floor Area | 170 m2 |
| Erf Size | 690.0 m2 |
