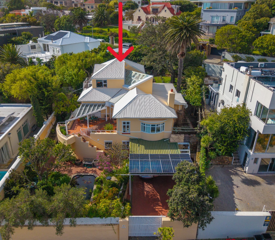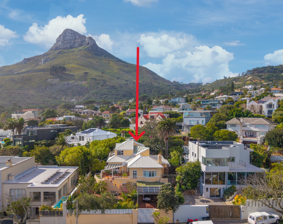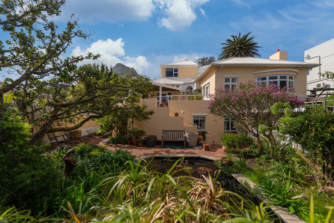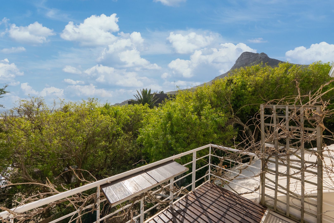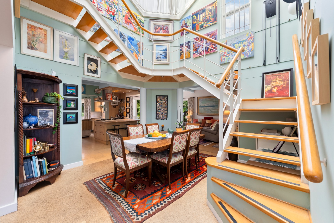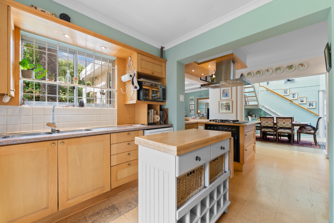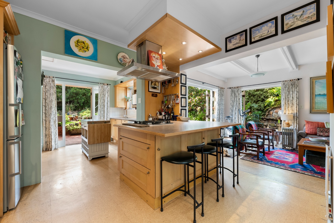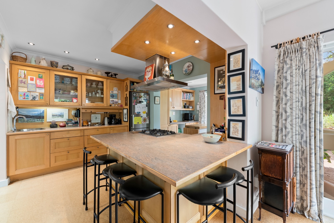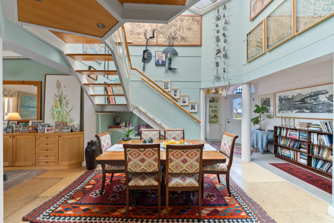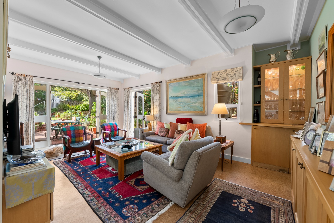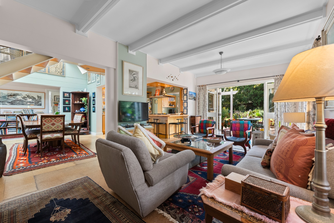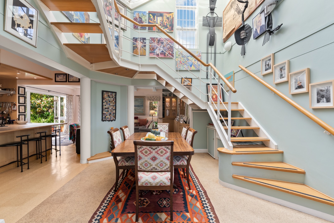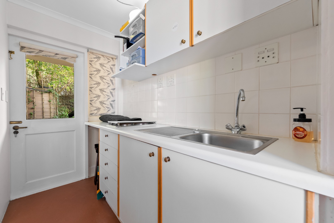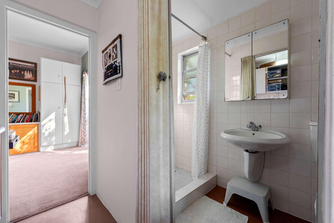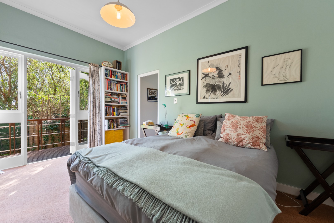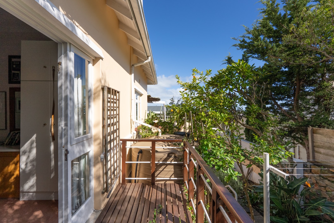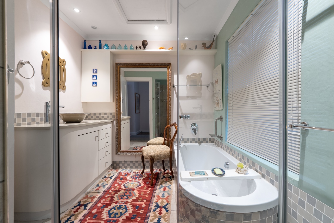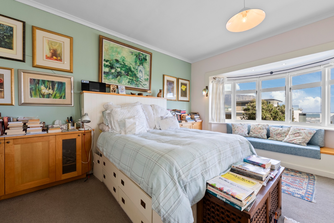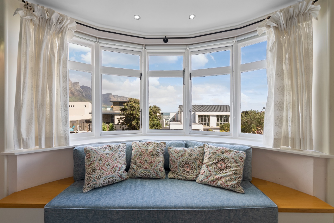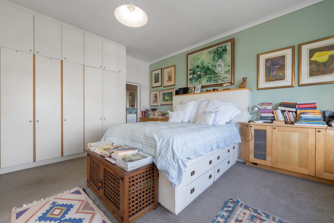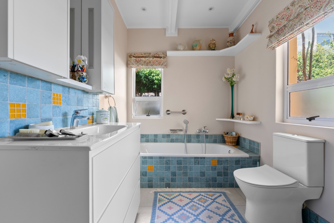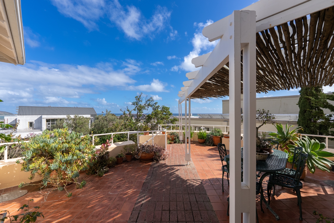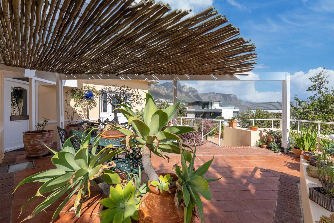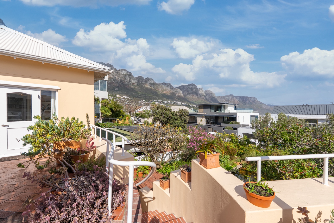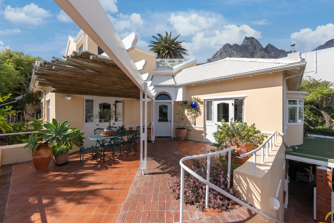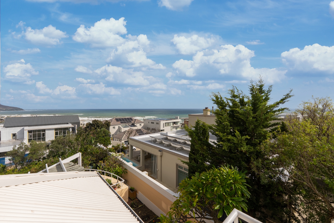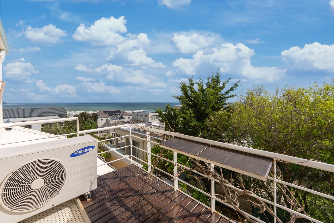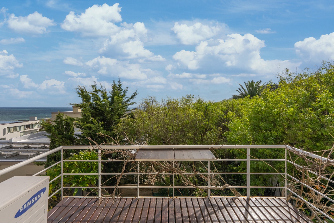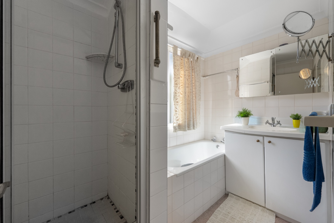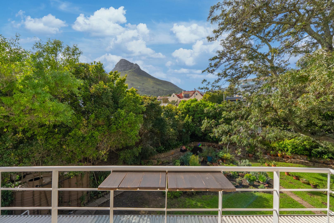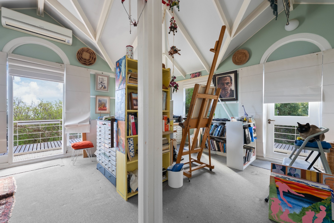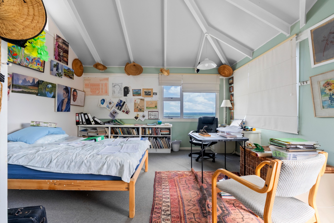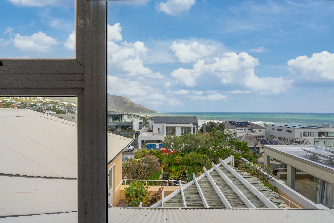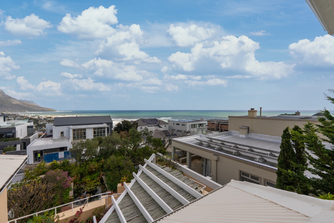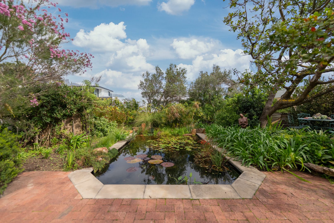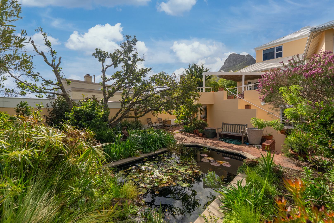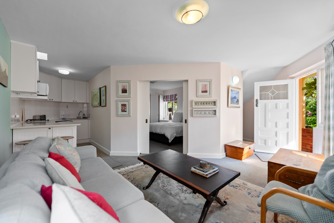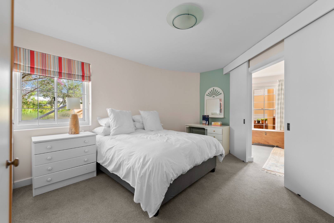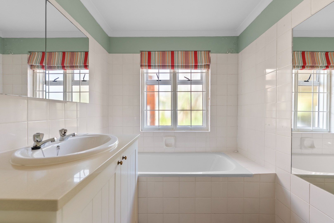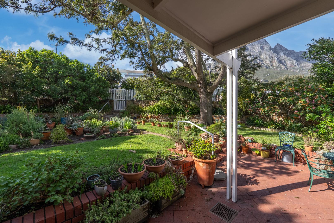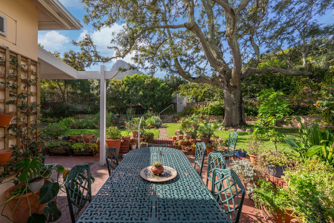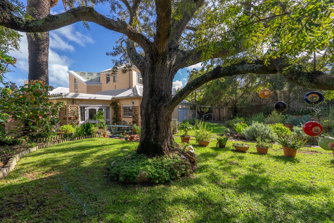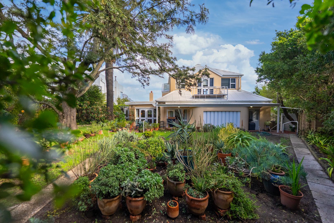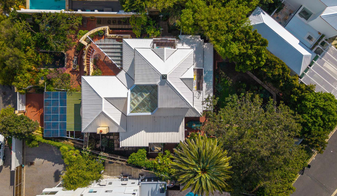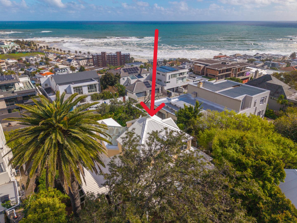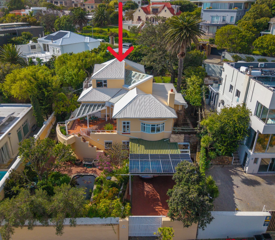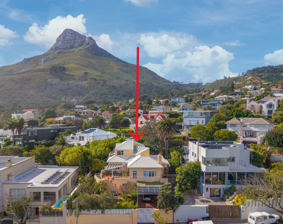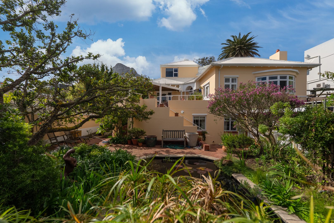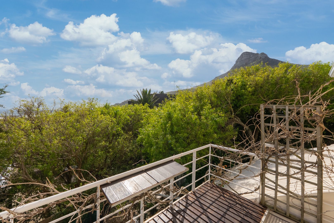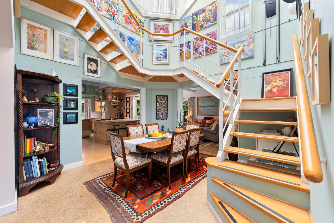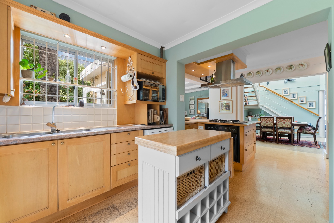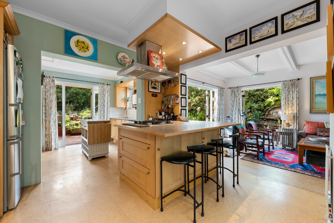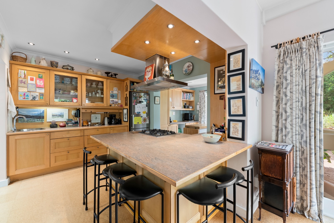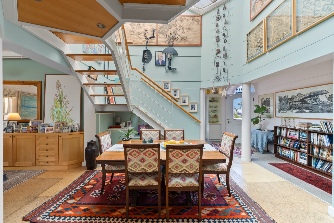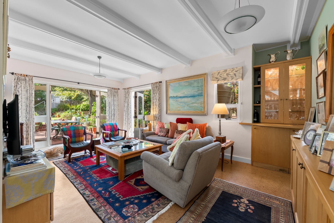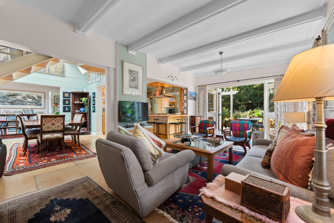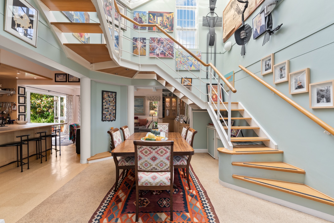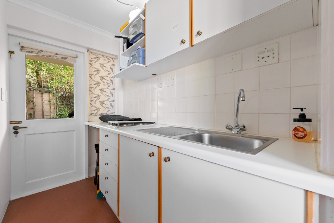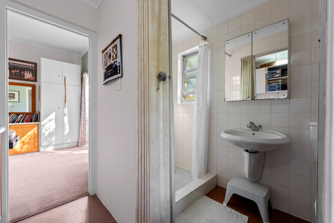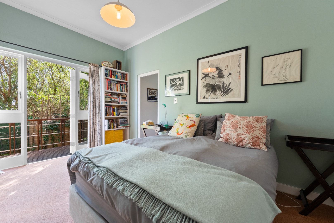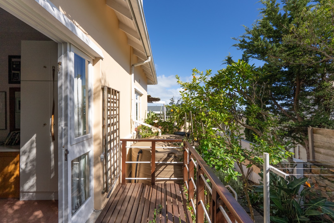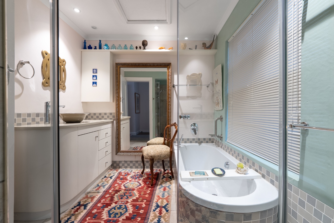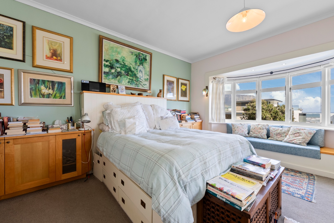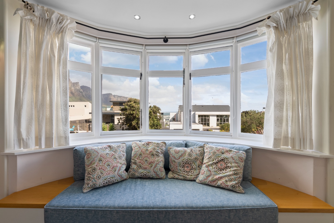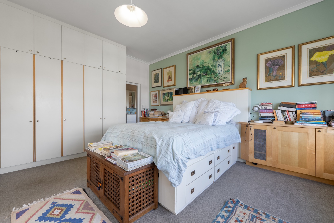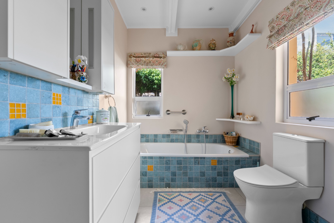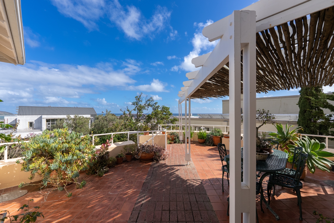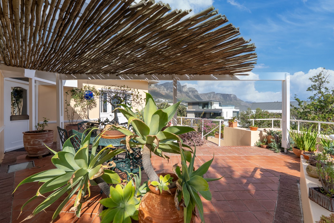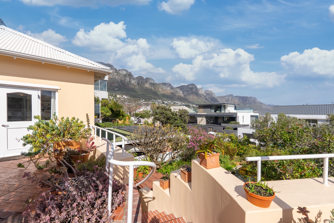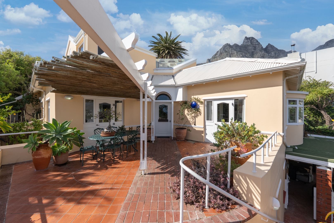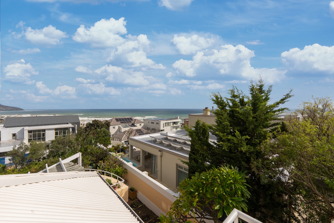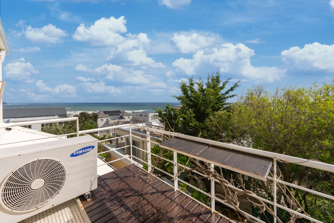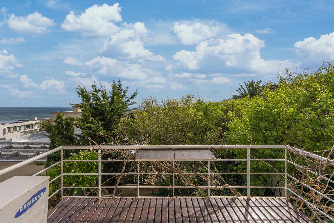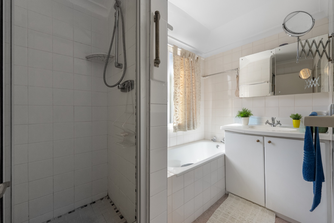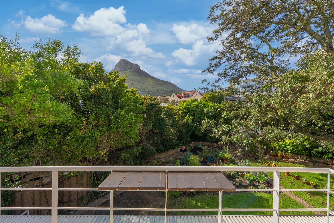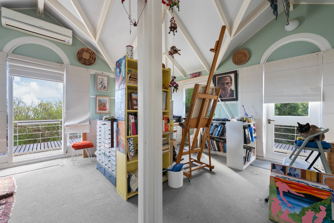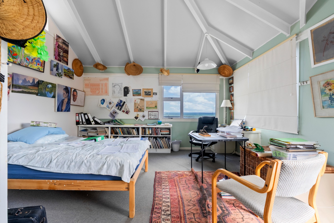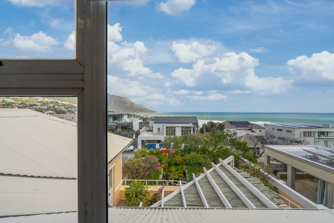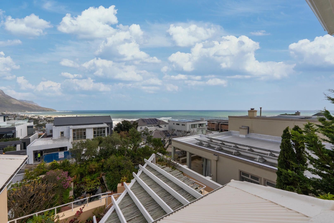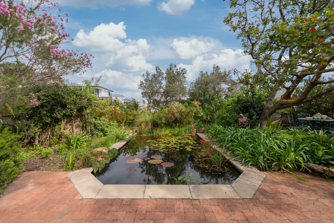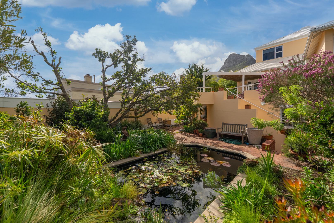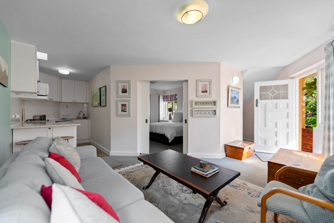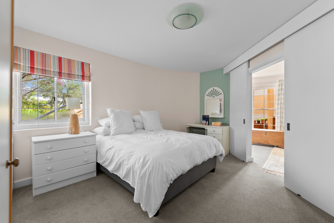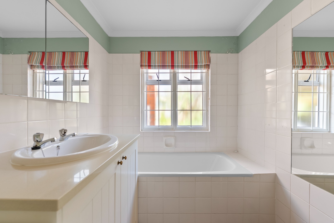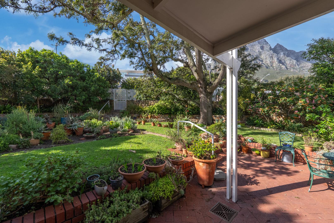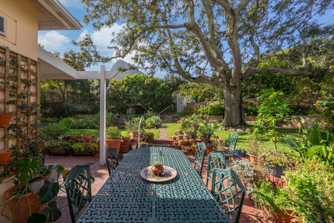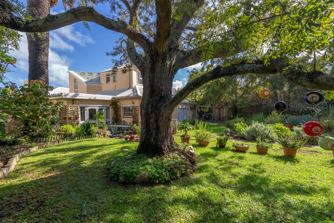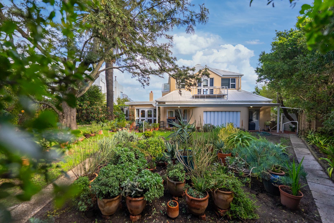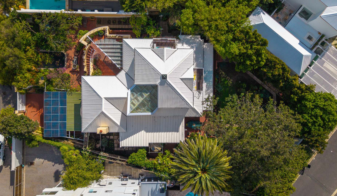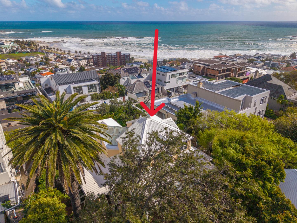- 5
- 5.5
- 1
- 909.0 m2
Monthly Costs
Monthly Bond Repayment ZAR .
Calculated over years at % with no deposit. Change Assumptions
Affordability Calculator | Bond Costs Calculator | Bond Repayment Calculator | Apply for a Bond- Bond Calculator
- Affordability Calculator
- Bond Costs Calculator
- Bond Repayment Calculator
- Apply for a Bond
Bond Calculator
Affordability Calculator
Bond Costs Calculator
Bond Repayment Calculator
Contact Us

Disclaimer: The estimates contained on this webpage are provided for general information purposes and should be used as a guide only. While every effort is made to ensure the accuracy of the calculator, RE/MAX of Southern Africa cannot be held liable for any loss or damage arising directly or indirectly from the use of this calculator, including any incorrect information generated by this calculator, and/or arising pursuant to your reliance on such information.
Mun. Rates & Taxes: ZAR 7736.00
Property description
EXCLUSIVE SOLE MANDATE!
A home that blends timeless character with flexibility and eco-conscious design, nestled in the heart of The Glen.
Set on an erf just under 1000sqm, this unique property offers a rare mix of serenity, space, and functionality — ideal for families, creatives, or those seeking rental potential in a coveted neighborhood.
Step into a sunlit open-plan living and dining area, seamlessly connected to a well-appointed kitchen featuring a gas stove and electric oven, and a dedicated laundry room leading to the rear of the home.
The main bedroom is a peaceful sanctuary, complete with charming bay windows, a fireplace (currently not in use) block-out blinds, air-conditioning, and a private study nook that opens onto the front patio, overlooking a tranquil eco-pool (easily convertible to a traditional swimming pool). The spacious en-suite bathroom is beautifully finished and offers a calming retreat, while generous cupboard space throughout the home — especially in the bedrooms — enhances functionality.
A thoughtfully designed passageway near the bedrooms includes additional storage cleverly concealed behind original doors ingressed into the wall, providing practical space-saving without compromising character.
The home offers five bedrooms in total:
Three bedrooms on the ground floor, one of which is en-suite with its own entrance door and kitchenette — ideal as a guest suite or private work-from-home setup.
A large upstairs fourth bedroom/studio with its own en suite bathroom, kitchenette, air-conditioning, built-in cupboards, and two balconies offering sweeping mountain views.
Additional features:
A separate flatlet — fully self-contained with a one-bedroom layout, two-plate gas stove, full bathroom (with bath and separate shower), plumbing for one appliance, air-conditioning, and storage.
Serene, spacious, and manicured back garden — a quiet haven for outdoor living and family enjoyment.
Inverter system & solar panels - powers the entire home, excluding the oven.
Six JoJo tanks (20,000L total) for irrigation, with selected toilets connected.
+/-20sqm garage plus secure off-street parking for an additional three vehicles.
Outside storeroom and a serviceman’s toilet.
Two entrances to the property, enhancing privacy and access.
This home is more than just a residence — it’s a lifestyle of quiet sophistication, smart design, and sustainable living in one of Cape Town’s most desirable suburbs.
Call Sean Phillips for a confidential viewing.
Property Details
- 5 Bedrooms
- 5.5 Bathrooms
- 1 Garages
- 1 Lounges
- 1 Dining Area
Property Features
- Study
- Pool
- Laundry
- Pets Allowed
| Bedrooms | 5 |
| Bathrooms | 5.5 |
| Garages | 1 |
| Erf Size | 909.0 m2 |
